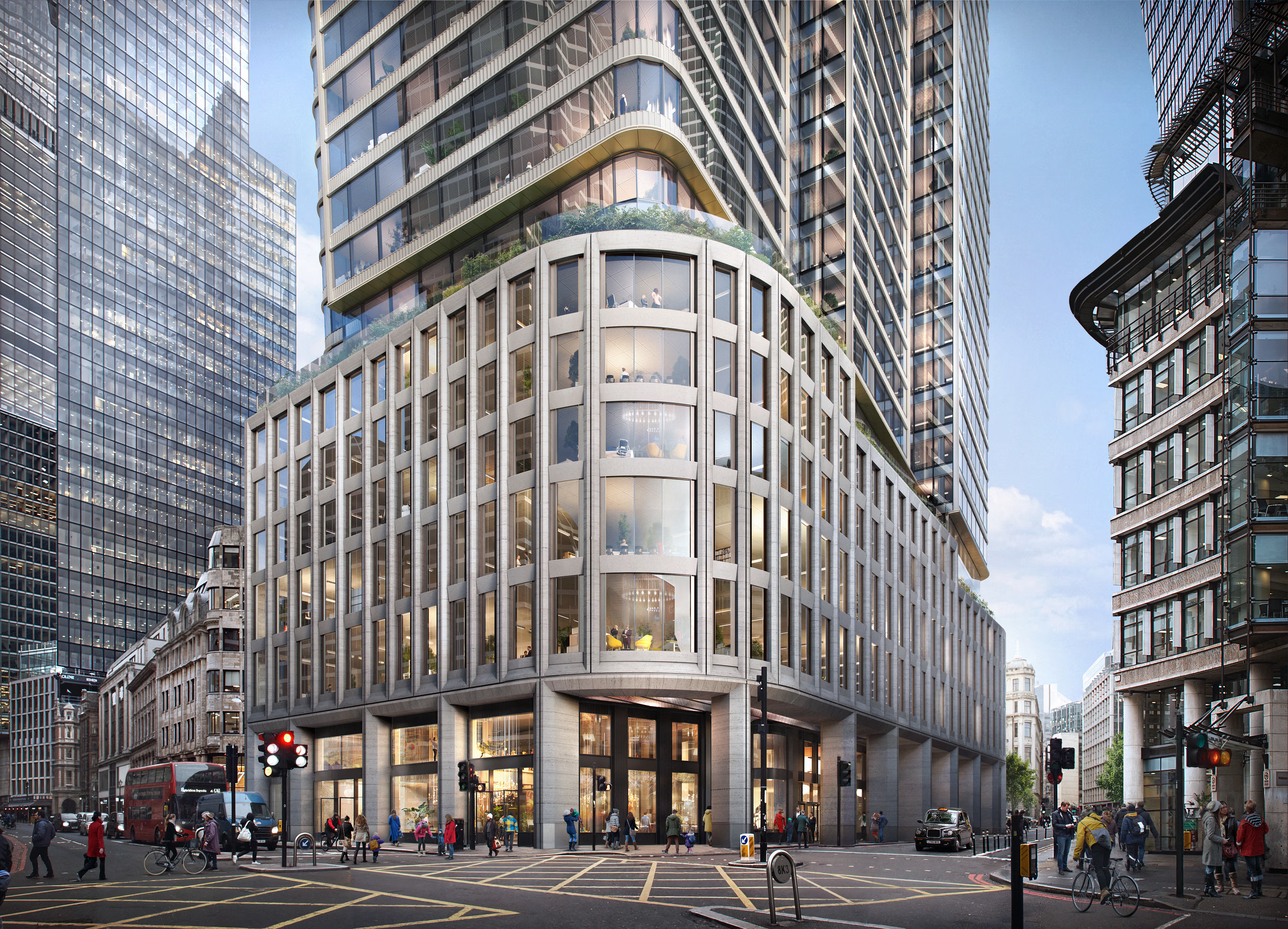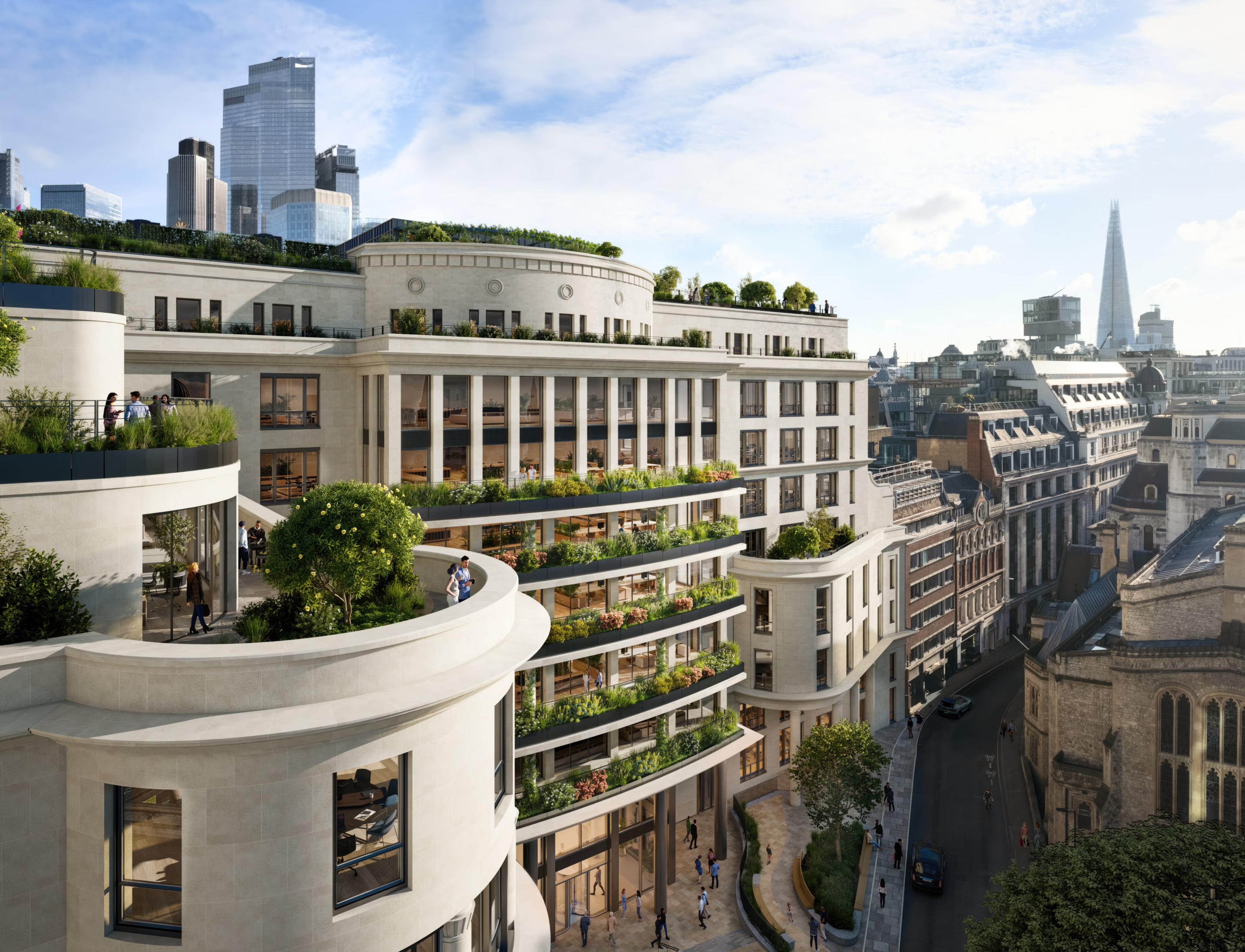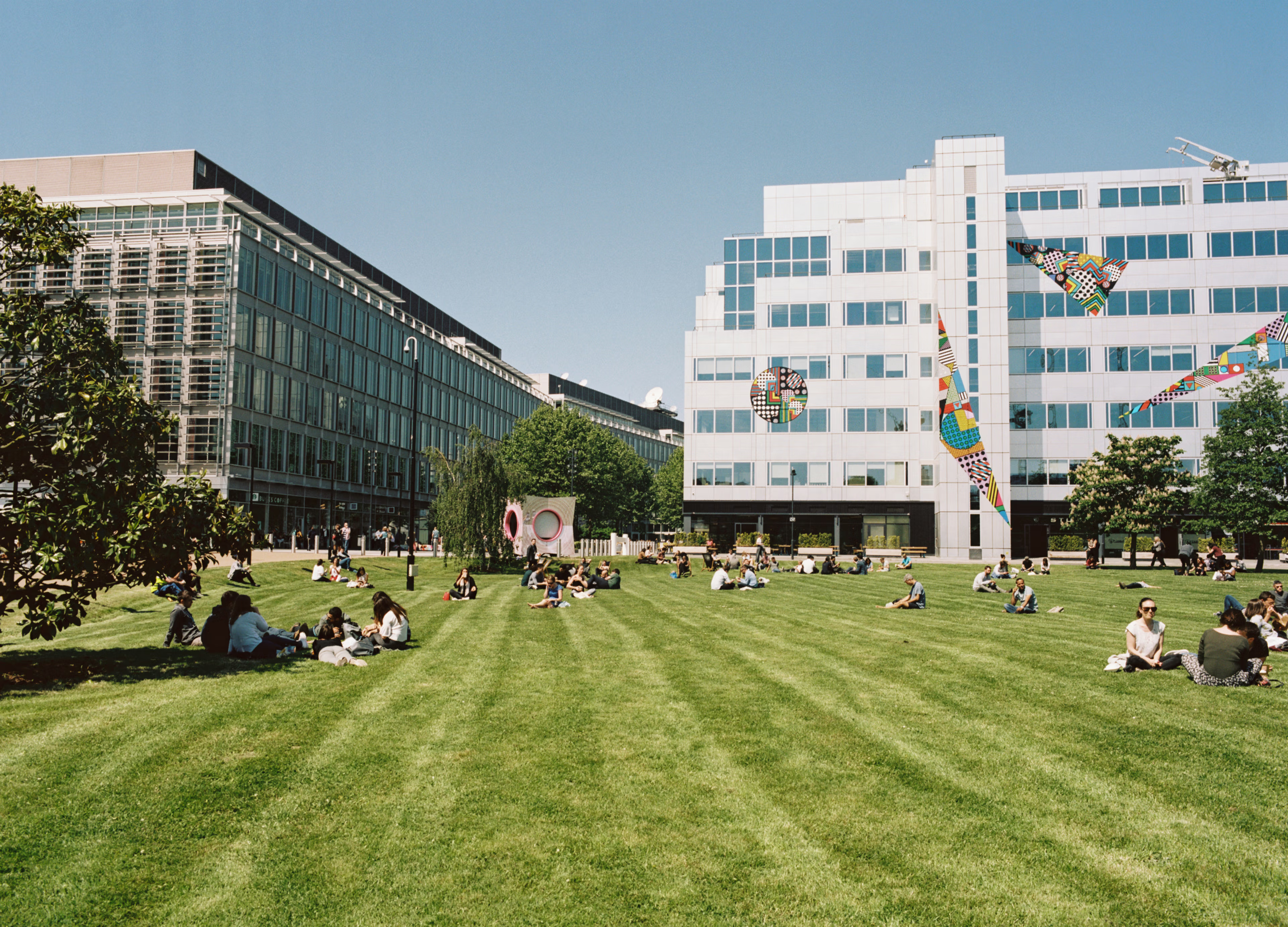1 Undershaft granted planning consent

The City of London Corporation’s Planning Applications Sub-Committee has resolved to grant consent for 1 Undershaft – a landmark building offering approximately 154,000 sqm of commercial space at the centre of the Eastern City Cluster. The consented scheme will offer a large number of publicly accessible spaces throughout the building, a significantly improved public realm, and greatly improved sustainability credentials in comparison with the existing building and previous consent.
Designed by Eric Parry Architects on behalf of Aroland Holdings Ltd, on completion, the building will become the tallest in the City of London and joint tallest in Western Europe at 309.6m AOD, matching the height of the Shard. 1 Undershaft will feature Europe’s highest publicly accessible viewing gallery at the top of the building and a world-leading educational space curated by the London Museum, giving children and families the chance to learn about London’s unique geography, history, providing outstanding views across London.
The proposed public amenity strategy aligns with the City of London’s ‘Destination City’ campaign, which aims to enhance the diversity of cultural and leisure opportunities within the largely commercial district. On completion, 1 Undershaft will provide nearly 13% of the City of London’s identified office space requirement, responding to the City Plan 2040, which identifies demand for a minimum of 1.2 million sqm of net additional office space required over the next 16 years.
The building will offer a free-to-access elevated public garden on the 11th floor, designed with landscape architects SLA, providing unique views of the London skyline including of St Paul’s Cathedral, 30 St Mary Axe, and the Lloyds building. With a 330m perimeter, this will become a biodiverse haven for City workers and visitors to enjoy. The urban design provides a nearly five-fold increase in urban greening compared to the existing building and plaza, and an improvement in Biodiversity Net Gain of over 500 percent.
The scheme offers an enhanced public realm at the base of the building with biodiverse landscaping, and, notably, a 12.5 x 7 m public screen facing St Helen’s Square which will display information and entertainment for the public, including productions, concerts, talks, and sporting fixtures, and a temporary stage for various cultural and community performances and productions. The square will also feature increased seating set within a grove of trees and planting beds that accommodate flexible uses. A new public square will also be created, Undershaft Square, with forest-inspired landscaping, that provides a quiet space that contrasts with the activity of the surrounding streets.
David Camp, CEO, Stanhope PLC commented:
“We welcome the Committee’s decision to approve the revised proposals at 1 Undershaft, which will deliver almost 13% of the office space required in the City of London to 2040. We are proud of the significant contribution these plans will make to the City as a world-leading destination, including through delivering one of the highest amounts of commercial floorspace of any building in London.
“With our track record of delivering some of London’s most notable buildings, we’re hugely excited as we move into the next phase of redevelopment.”
Pua Seck Guan from Aroland Holdings Ltd commented:
“Aroland Holdings Ltd is delighted that the Planning Committee has resolved to grant consent for our revised proposals at 1 Undershaft. As a key asset in the City of London and our wider property portfolio, our investment will provide significant economic and public benefits for the City and wider London.
“We are looking forward to working with Development Manager Stanhope, Eric Parry Architects, and the wider project team, we as progress the delivery of this new landmark destination for London and the UK.”
Eric Parry, Principal and Founder of Eric Parry Architects commented:
“Tall buildings can generate huge amounts of value in our cities. 1 Undershaft is a generous building with the aspirations to be a next generation classic of its kind, both for the public and occupants. A strong and compelling civic quality is woven throughout the design, defining and setting it apart as the cluster’s totemic centrepiece.
The building is modelled to provide a series of urban horizons; street level, elevated public garden, amenity floors, and the London Museum classrooms and viewing gallery at the apex of the building. Our redesign of the lower levels has improved both the public realm and engagement on three active frontages, making the base of the building more animated and attractive.
We’re grateful that the City of London Corporation’s planners and policymakers have worked with us to realise this significant project, which will support the City’s ambitions in the capital.”
Chairman of the City of London Corporation’s Planning and Transportation Committee, Shravan Joshi, said:
“1 Undershaft is a truly remarkable building that will not only help to deliver on the demands for economic growth, through the high-quality office space it offers, but also contribute to the City’s growing cultural offer and tourist appeal.
“As another, much needed office development gets approved in the City of London, it speaks to the confidence that global investors have in the London real estate market and the UK economy more widely.
“I’m particularly pleased that we will be able to work with the London Museum to open the uppermost floors of 1 Undershaft to schoolchildren and local communities, a classroom in the sky, developing another inclusive, unique visitor destination that makes the Square Mile the best place to live, work, play and invest.”
Related

Seventy Gracechurch Street - new landmark sustainable office building in the heart of the City approved

Handelsbanken signs lease for new HQ at Woolgate
Stanhope and the Woolgate Exchange Unit Trust (WEUT) have today announced that Handelsbanken has signed a 15-year lease at Woolgate.

142 affordable homes completed at Macfarlane Place, Television Centre
Stanhope and Mitsui Fudosan UK are delighted to announce that Macfarlane Place, the affordable housing development at Television Centre, has completed.

White City Place signs landmark tenant Imperial College London
Continued rapid growth as part of leading UK life sciences and technology district