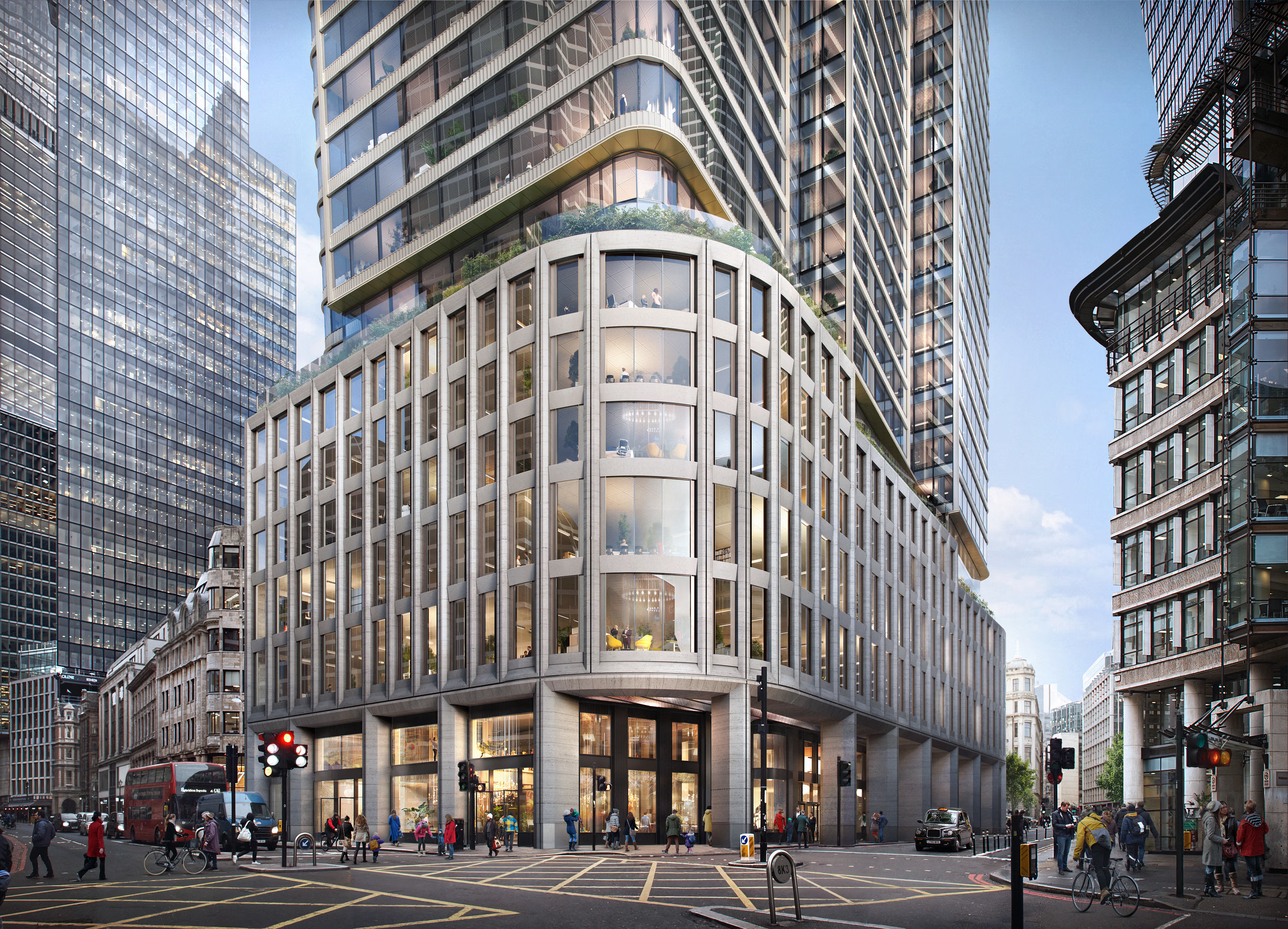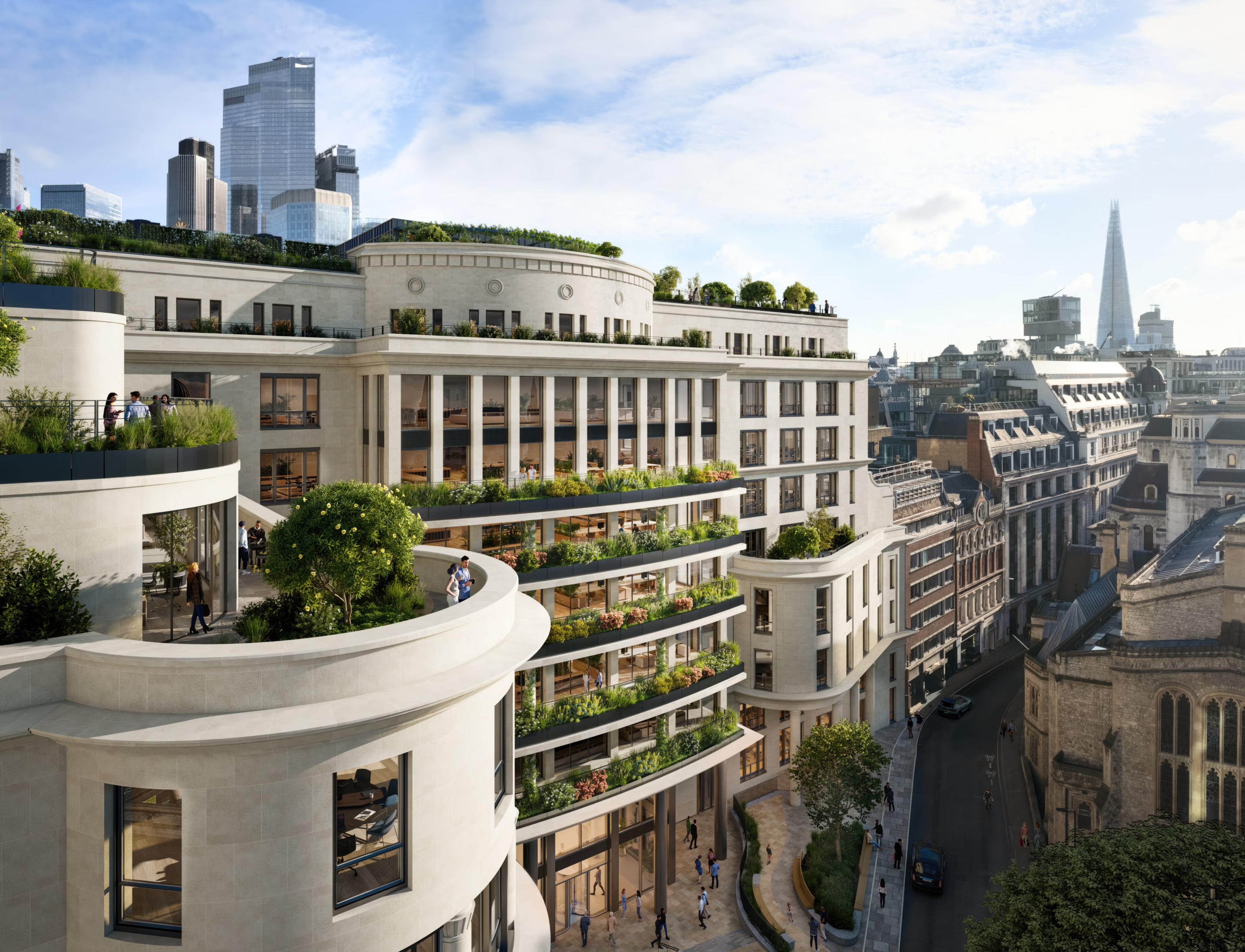Green makeover for Woolgate Exchange approved by City of London

Leading UK developer Stanhope PLC and the Woolgate Exchange Unit Trust (WEUT) are moving forward plans for a full refurbishment of Woolgate Exchange, after receiving official planning consent from The City of London Corporation following the successful completion of their Section 106 agreements.
The nine-storey building, newly named Woolgate, has been reimagined by leading architecture practice Stiff + Trevillion to meet the needs of modern occupiers. This includes the introduction of a new 1,500 sq ft rooftop pavilion boasting unique views of St Paul’s Cathedral and the City tower cluster. The renovated building will feature over 20,000 sq ft total external terrace amenity, providing urban greening, biodiversity, and generous outdoor space on the majority of upper floors. The current reception area leading onto Basinghall Street will be enlarged and a new entrance will be created on Coleman Street, complemented by a ‘pocket park’ and new retail amenity.
The building will become the newest addition to the City’s ‘London Tree Trail’, a celebration of the diverse tree population and history of the Square Mile.
The development is on track to become an exemplar for retrofit in the City and is targeting net zero carbon in both construction and operation thanks to an ambitious reuse and retention strategy, which seeks to preserve 98% of the existing structure. The building will be all-electric, with no fossil fuel or gas boilers on site, and 100% green power purchase agreements (PPA) are being used. It is targeting a 4.5* NABERS rating and BREEAM Excellent.
Global construction and consultancy business, Mace, is geared to start construction on the landmark building in the first quarter of 2023.
Based on the activities undertaken to date by demolition partner Keltbray during the strip-out, including 100% of waste diverted from landfill, Woolgate was shortlisted for The London Construction Awards Excellence in Sustainability and the Reuters Responsible Business Circular Transition Awards.
Savills, who acts on behalf of the investor, have been appointed as the leasing agent, alongside JLL. Practical completion of the scheme is anticipated in October 2024.
Laura Collins, Project Director at Stanhope
“Woolgate embodies Stanhope’s commitment to delivering assets, investments and developments that actively contribute to the reduction of carbon emissions whilst still providing grade A office space in the heart of the City of London. We look forward to commencing construction this Spring.”
Will Butler, Director, Cross Border Investment at Savills
“In a period of uncertainty in the development market, the owners of Woolgate are committed to delivering a fully repositioned building of scale with both exemplar sustainability credentials and tenant amenity. With the grant of a full planning consent and our enabling works well underway, the project is on track to complete in Q4 2024 when supply of best-in-class space is expected to be limited in the City of London.”
Project Team
Development Manager: Stanhope PLC
Architect: Stiff & Trevillion
Principal contractor: Mace
Services Consultant: Sweco
Project Management: Third London Wall
Cost Consultants: Exigere
Demolition: Keltbray
Structures: Heyne Tillett Steel
Development Monitor: Savills
Landscape architect: Gillespies
Façade Consultant: FMDC
Thumbnail image credit: Stiff + Trevillion
Related

Seventy Gracechurch Street - new landmark sustainable office building in the heart of the City approved

Handelsbanken signs lease for new HQ at Woolgate
Stanhope and the Woolgate Exchange Unit Trust (WEUT) have today announced that Handelsbanken has signed a 15-year lease at Woolgate.

1 Undershaft granted planning consent
The City of London Corporation’s Planning Applications Sub-Committee has resolved to grant consent for 1 Undershaft.

142 affordable homes completed at Macfarlane Place, Television Centre
Stanhope and Mitsui Fudosan UK are delighted to announce that Macfarlane Place, the affordable housing development at Television Centre, has completed.