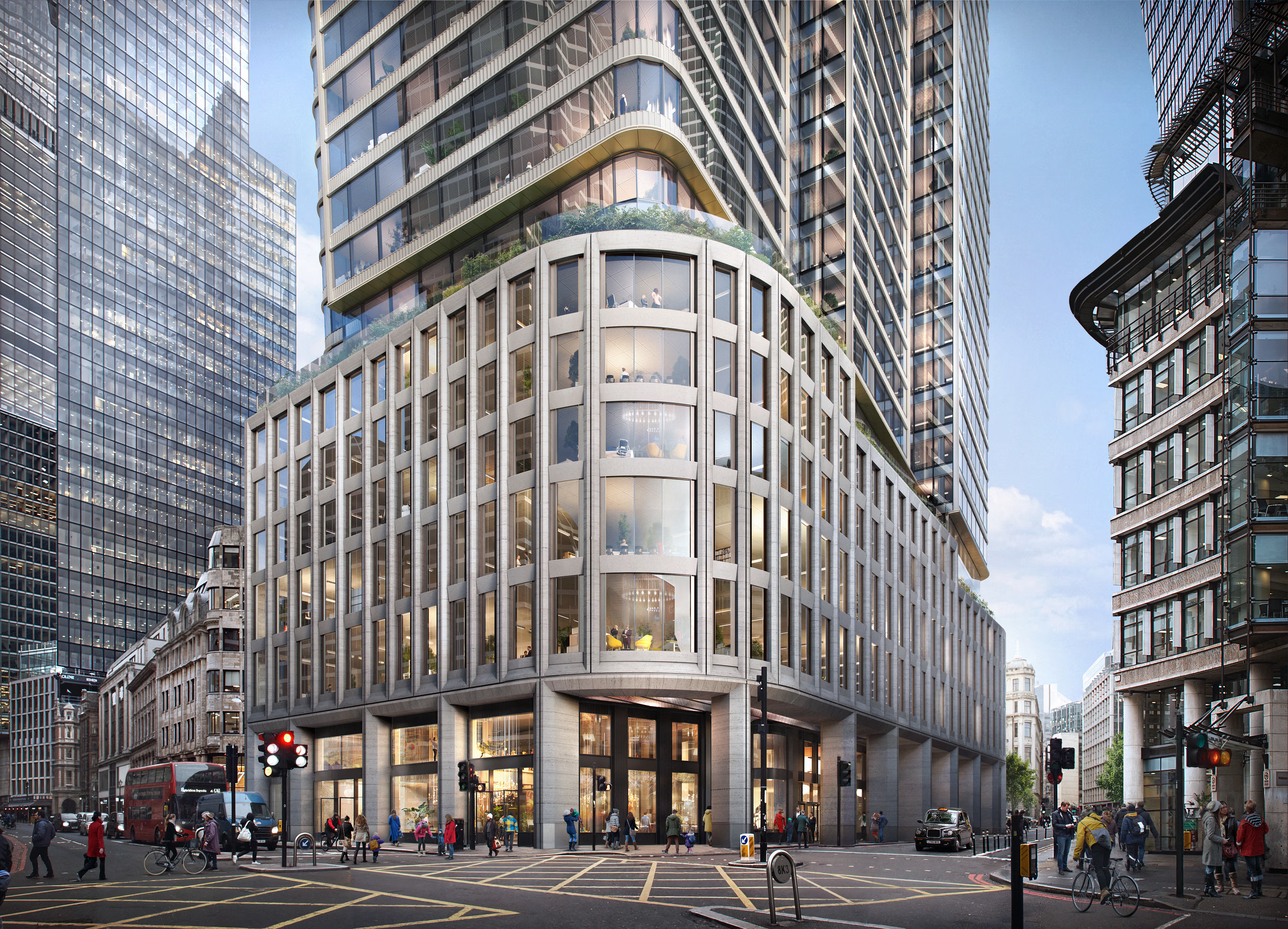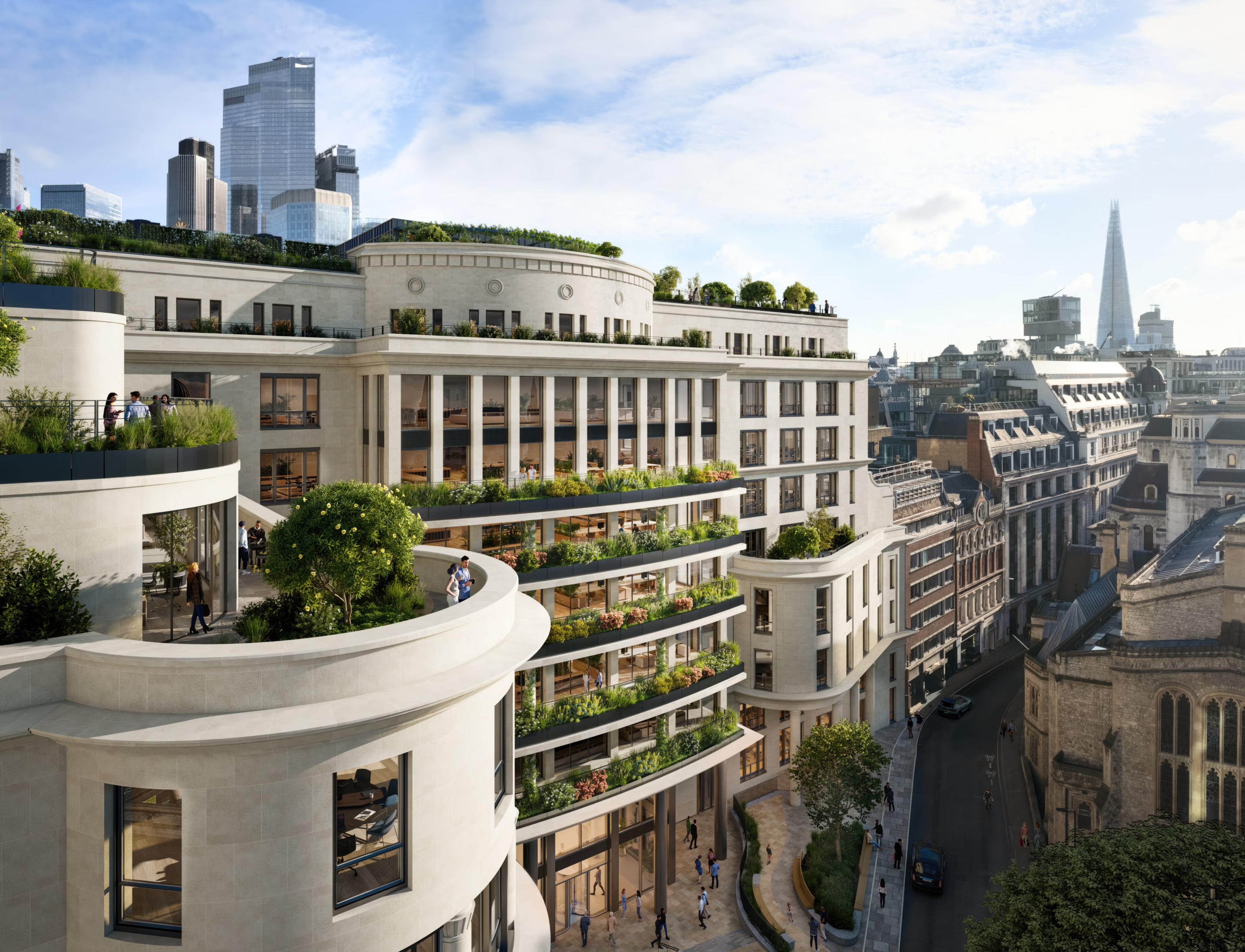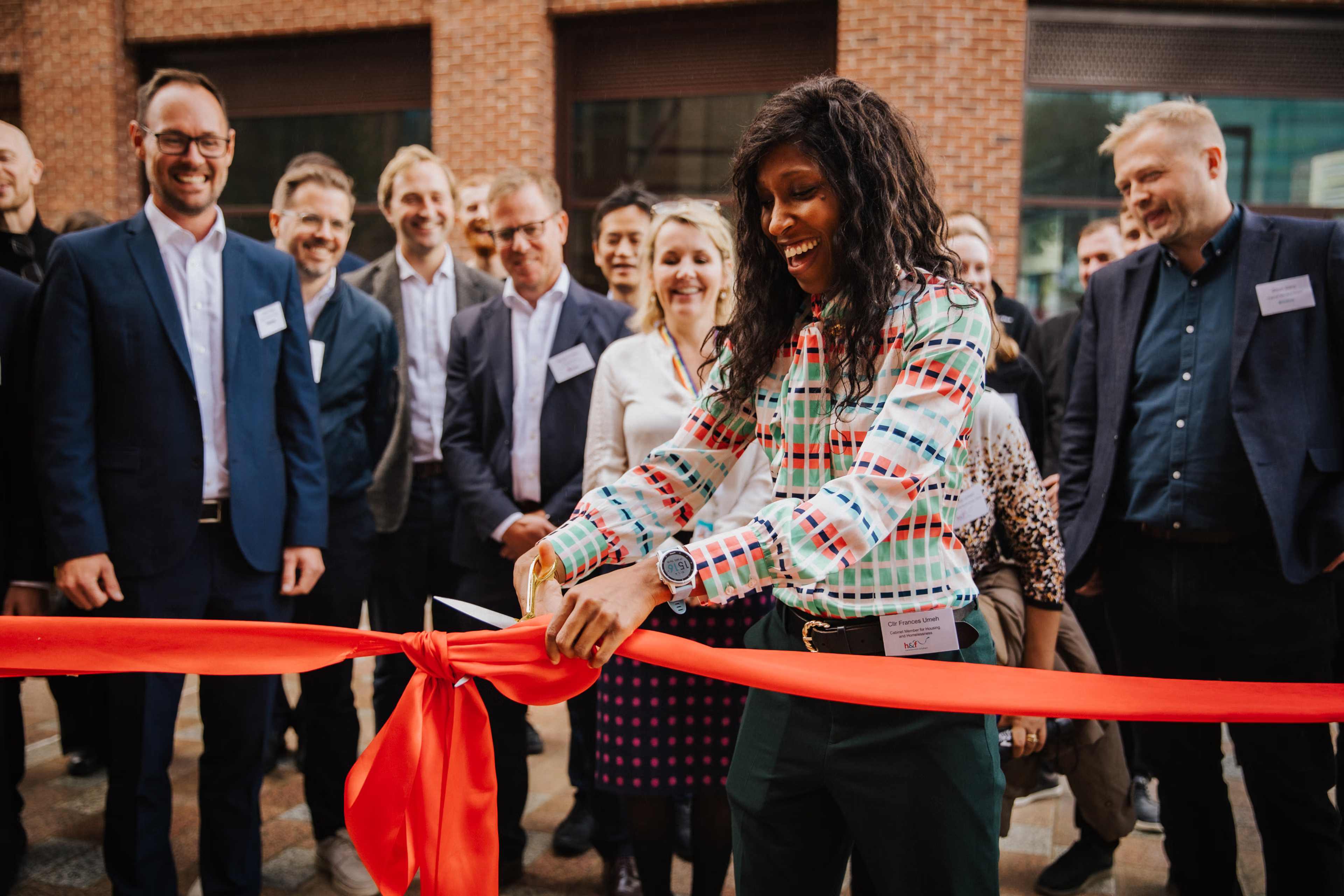Work starts on new Gateway West building at White City Place

Today Stanhope, on behalf of Mitsui Fudosan and Alberta Investment Management Corporation (AIMCo), announces the commencement of construction of the new Gateway West building at White City Place. The four storey contemporary brick and ceramic building will provide 25,000 sq ft of office space, with the opportunity for a stand-alone headquarters, and is due to be completed by July 2022.
Gateway West is the latest addition to the iconic White City Place development following the start of construction in October 2020 of the new 260,000 sq ft Gateway Central building, part let to L’Oreal for their new headquarters, which is due to complete by the end of 2022. It also follows on from the recent start of construction of the new 1 Wood Crescent building at Television Centre, part let to Calvin Klein and Tommy Hilfiger and their parent company PVH Corp.
Gateway West is a strong, angular but intimate brick building entered from a lush new public garden with secluded space and a quiet pedestrian route at the back to the rest of the site. It is part of the new business district at White City Place of life sciences, technology, media and education enterprises in the rapidly developing environment in White City.
Gateway West is designed by architecture and urban design practice Gort Scott and corners the site adjacent to the new Gateway Central building under construction and the existing Garden House let to the Royal College of Art.
David Camp, Chief Executive, Stanhope said:
“We are delighted to have started the next phase of construction work with the new 25,000 sq ft Gateway West building at White City Place. Gateway West is part of our vision of transforming White City Place into a global business district for world class companies. This compact building will enable us to continue to meet the significant demand for office space at White City Place and for new headquarters buildings in particular.”
Jay Gort, director at Gort Scott, said:
“We are delighted to be working with Stanhope on this characterful new addition to the emerging Gateway scheme which champions the masterplan’s sustainable agenda. The constraints of the angular site have been treated as virtues to generate a strongly sculpted brick building that anchors this important corner and forms a point of contrast to the predominantly steel and glass-clad neighbouring buildings. A large proportion of the ground floor footprint is taken by servicing and vehicle lift to the basement of the larger Gateway Central building, a challenge which has been embraced through a solid, rock-like base that appears to become progressively ‘lighter' as it reaches the sky. A collaborative approach to sustainability has lowered embodied carbon, achieved 2025-2030 energy performance targets and doubled the biodiversity on the site.”
White City Place currently provides over 1million sq ft of office, laboratory and retail accommodation, and the combination of the three new Gateway buildings will provide a further 800,000 sq ft of accommodation.
Cushman & Wakefield and Knight Frank are the agents for Gateway West.
Related

Seventy Gracechurch Street - new landmark sustainable office building in the heart of the City approved

Handelsbanken signs lease for new HQ at Woolgate
Stanhope and the Woolgate Exchange Unit Trust (WEUT) have today announced that Handelsbanken has signed a 15-year lease at Woolgate.

1 Undershaft granted planning consent
The City of London Corporation’s Planning Applications Sub-Committee has resolved to grant consent for 1 Undershaft.

142 affordable homes completed at Macfarlane Place, Television Centre
Stanhope and Mitsui Fudosan UK are delighted to announce that Macfarlane Place, the affordable housing development at Television Centre, has completed.