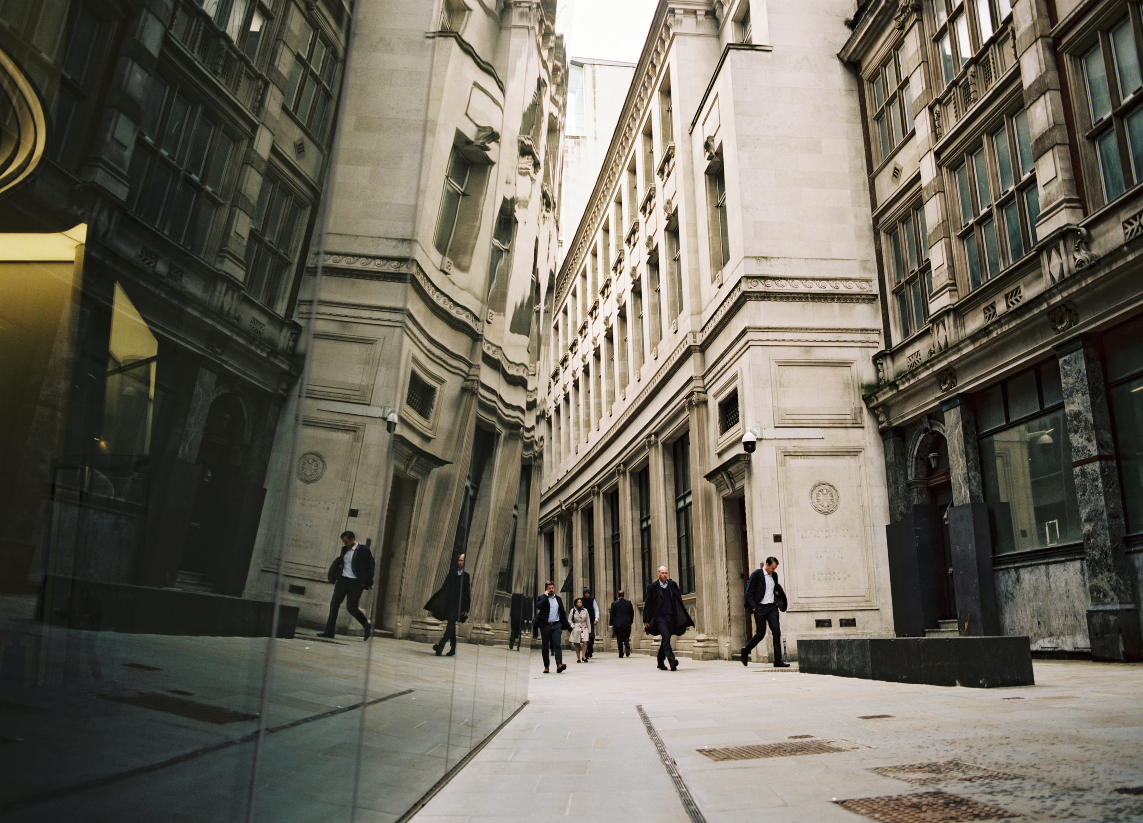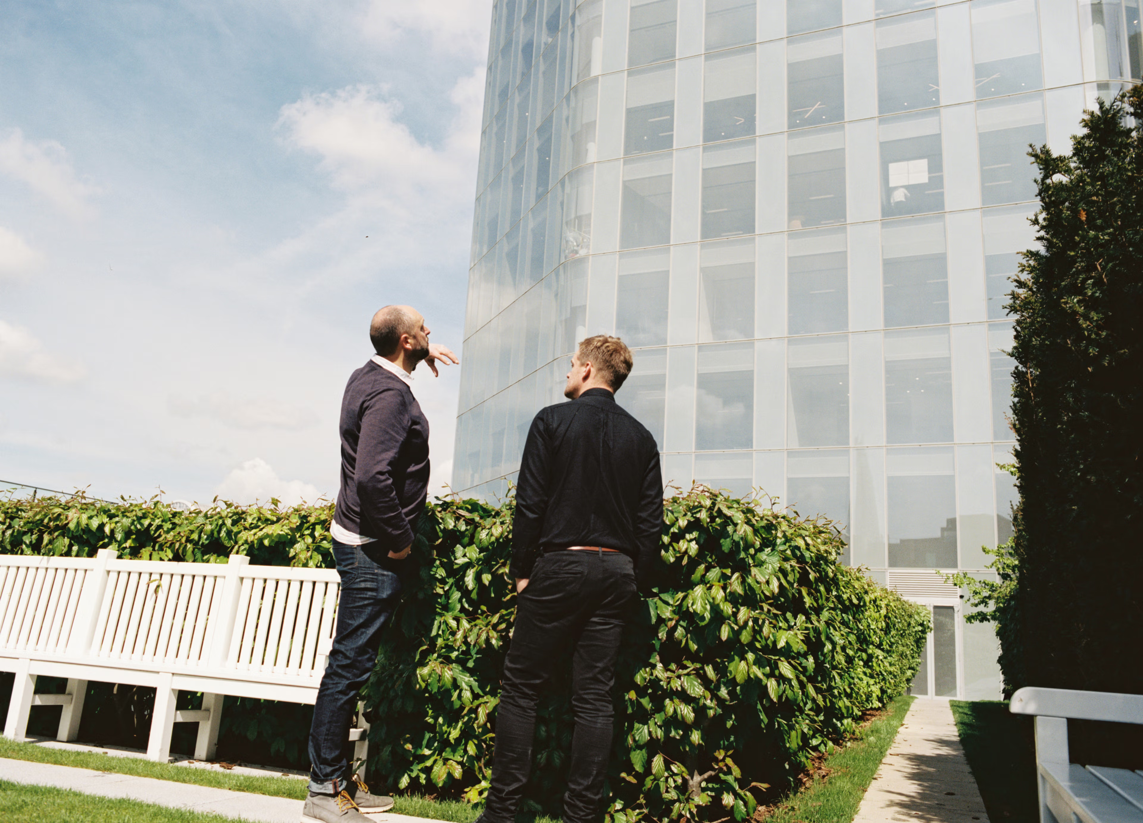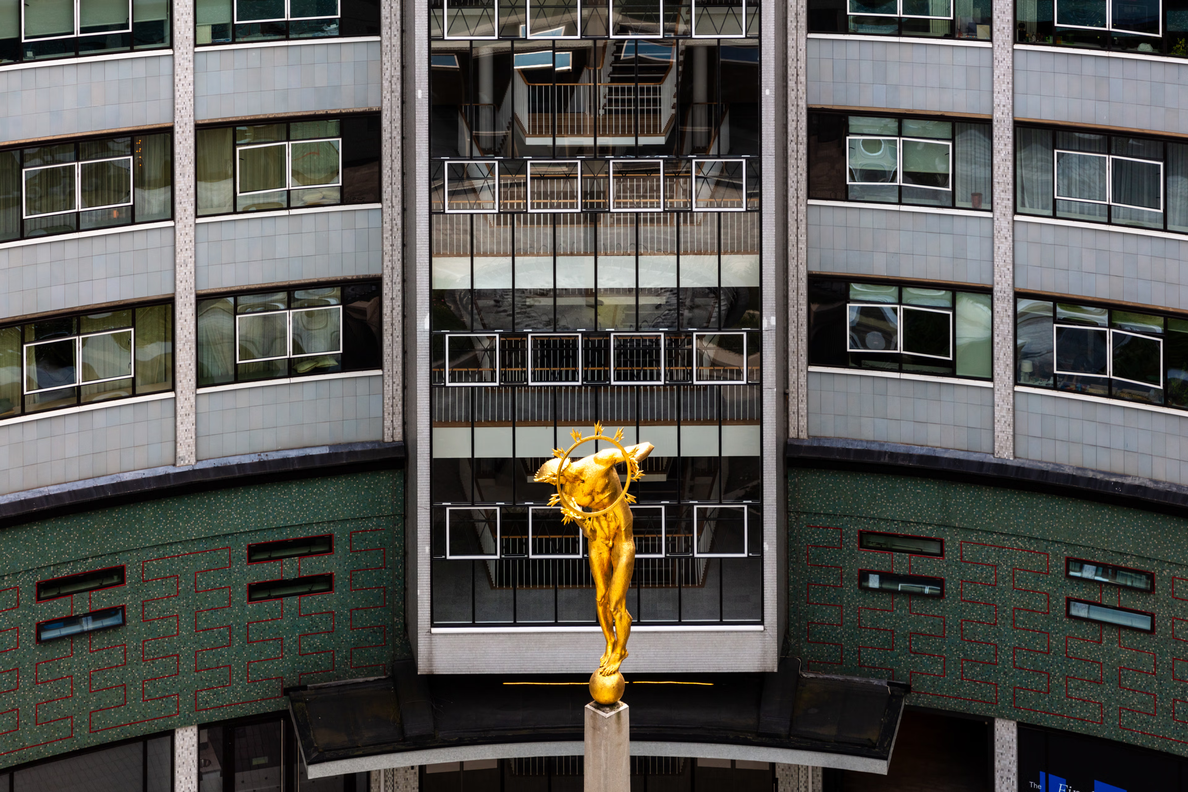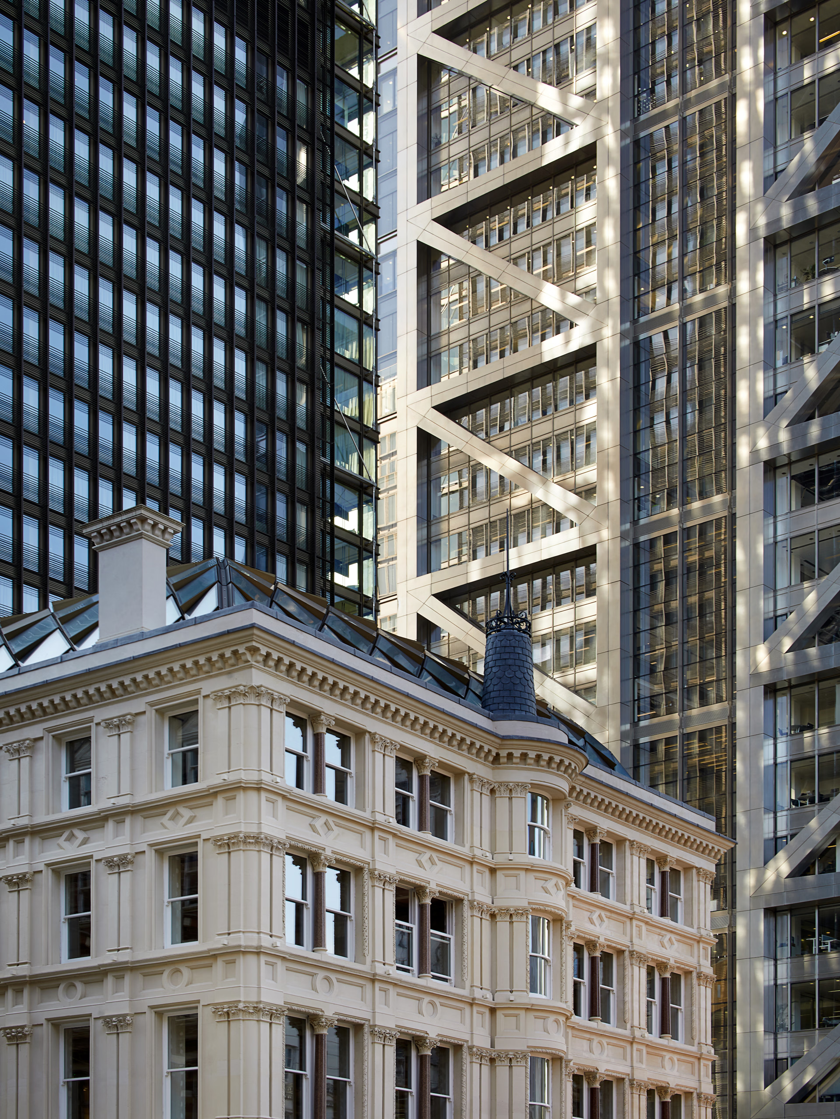Angel Court
Where ambition respects conservation

At Angel Court our brief was to lead a radical redevelopment of the 1970s office building while meeting the strict regulations of the Bank Conservation Area. The result is a creatively constructed, modern workplace for the City of London that prioritises people and their positive daily experience through generous interiors, expanded public realm, and unusual green spaces.

Where we started
The original Angel Court was one of the last tall buildings to be built in the City of London during the 1970s before the introduction of the Bank Conservation Area. We led a major redevelopment, starting in 2014, transforming the building into a contemporary urban office with an exciting new range of restaurants at ground level. The strict planning restrictions of the site inspired inventive construction methods that balanced ambition with a sensitivity to the local area.

What we did
Turning restrictions into revelations
The guidelines protecting the Bank Conservation Area meant that any new local developments were restricted to lower elevations, and the demolition of pre-existing buildings would result in losing historical planning consent. So, after exploring options for new-build and conventional refurbishment for Angel Court, we settled on the more unusual ‘stump’ construction method. The process involved removing exterior walls and floorplates, leaving only the foundations and core of the 25-storey building. This inventive approach ensured that the existing planning consents remained in place and the original height of the building was retained — while enabling us to make big improvements to the structure and increase the overall area by more than 60%.
Green spaces to grow together
Clad in an ‘invisible’ skin, the 24-storey skyscraper offers 300,000 sq ft of premium office space. But rather than simply maximising the commercial floorplates, we wanted to provide generous shared spaces to all occupiers. These included a spectacular 7,000 sq ft garden on the 7th floor, as well as communal lounges, a new arrival experience with a triple height entrance, and the first diorama (that’s an outdoor, glass-enclosed garden) in a UK development. Meanwhile, on the ground floor, visitors enjoy ample seating and public art, as well as an eclectic mix of restaurants.
What makes
this place great
This is a building where businesses thrive and people are invited to wind down as well as work. Angel Court has hosted headquarters for a range of businesses including BUPA, Prudential PLC, Shanghai Pudong Development Bank. The development won Tall Building of the Year at the AJ Architecture Awards in 2017.








