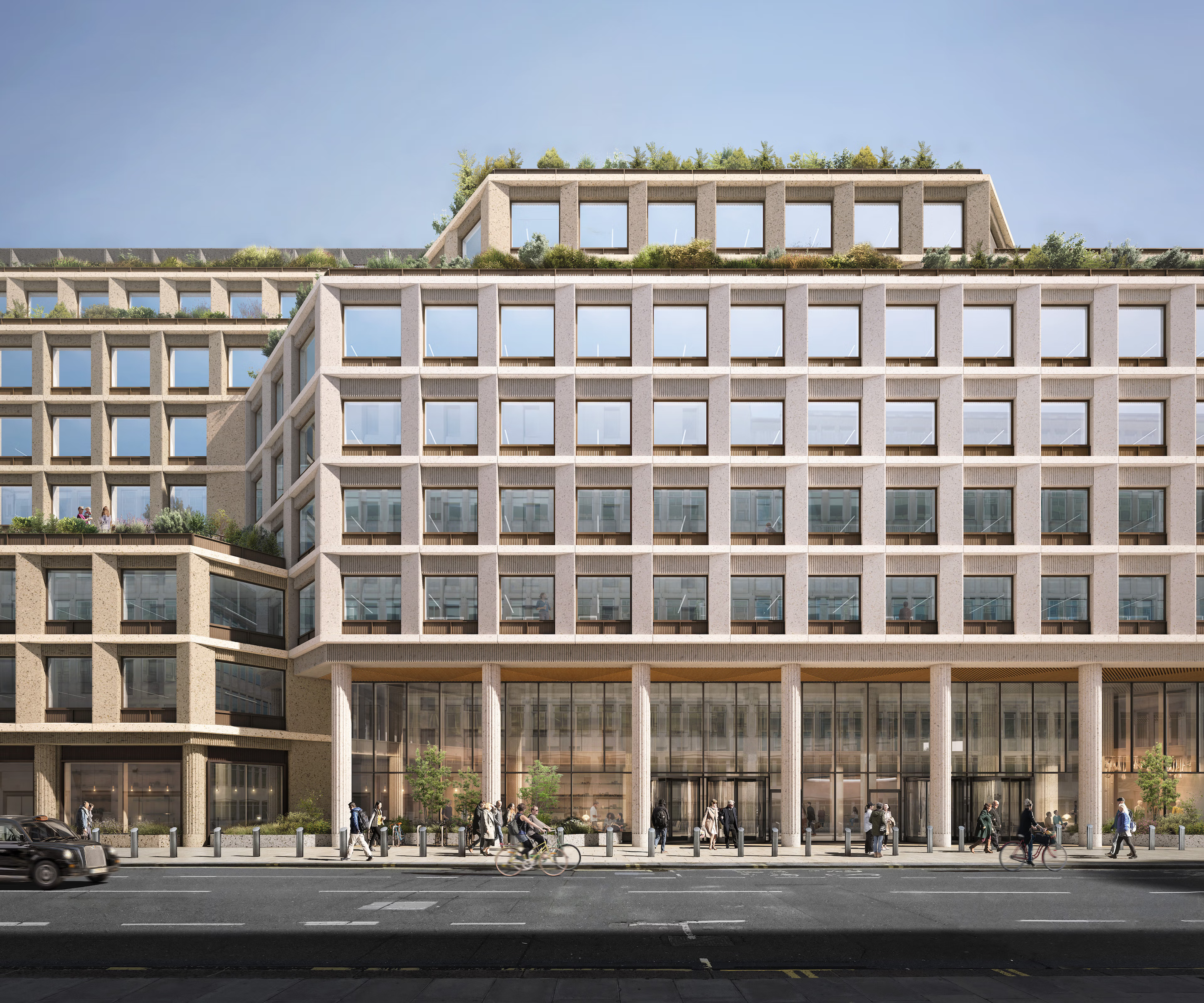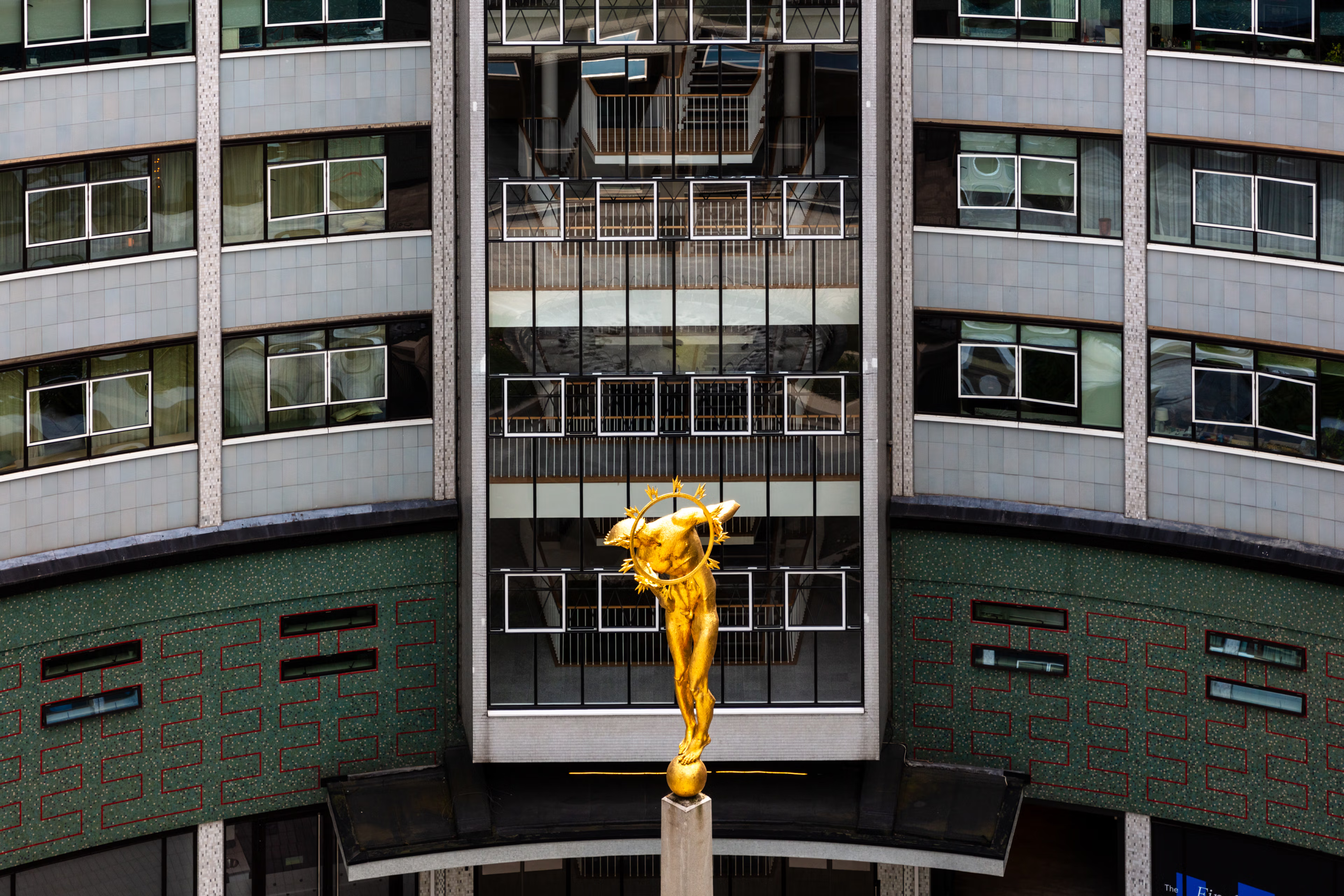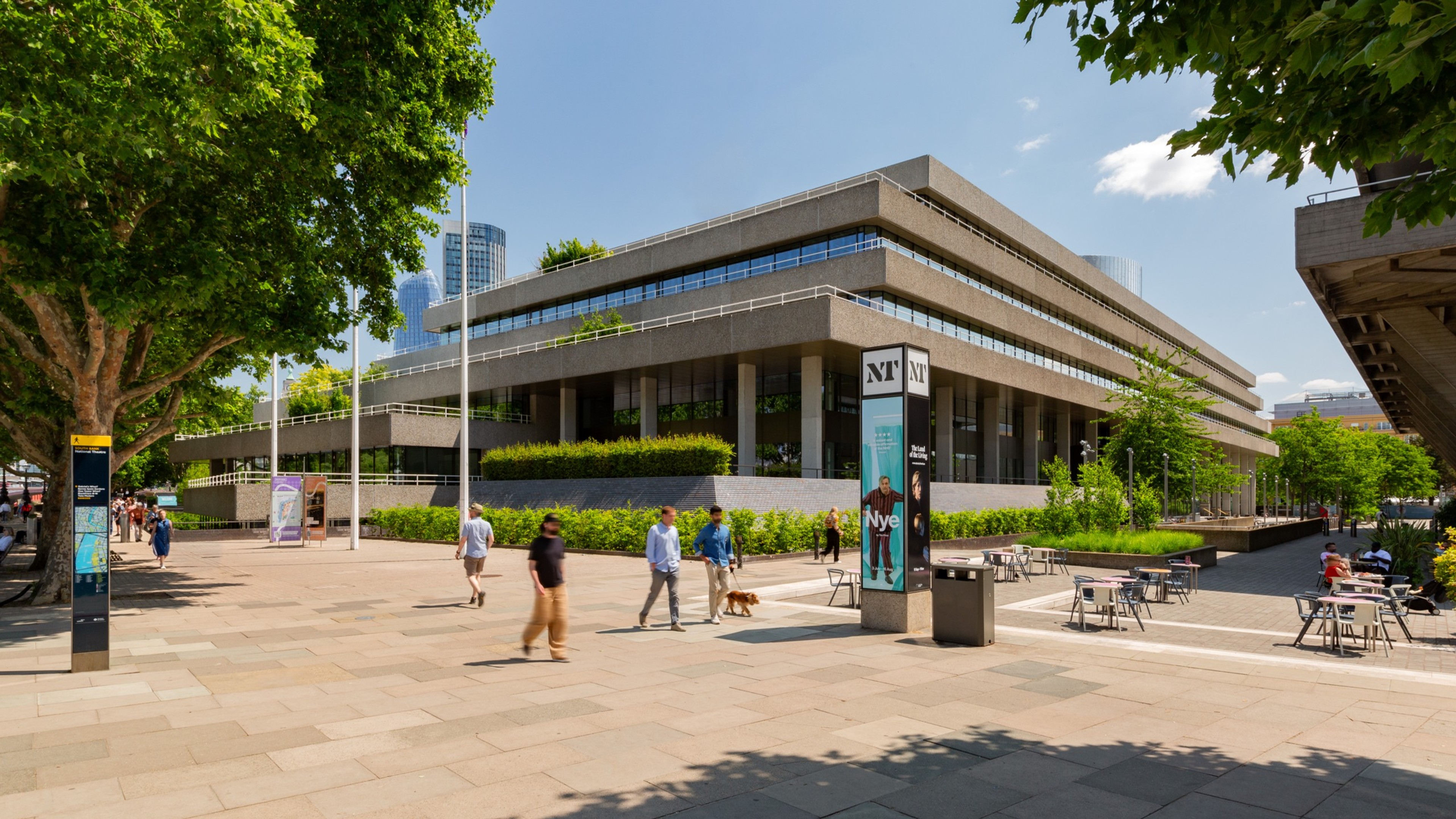1 Victoria Street
Introducing the sustainable evolution of a Westminster office building

Working with our partners Mitsubishi Estate and architects AHMM, we’re reimagining an historic site in Westminster — last developed in the 1960s and now in need of a responsible refresh. With a vibrant new retail scene at ground level and lush green spaces on the upper floors, we’re rewriting 1 Victoria Street as a sustainable story.

What’s coming
An evolving story
1 Victoria Street was originally constructed as luxury flats in the 1840s under King Albert, but was redeveloped as offices in the 1960s due to damage inflicted during World War II. And most recently, it’s been home to the department of Business, Energy and Industrial Strategy.
Responsibly reimagined
Today, the vision for this place is to create a series of high quality commercial office spaces, sitting above retailers on the ground floor. Up to 52% of the existing structure (by volume) will be retained and low carbon techniques will be used to enhance the current building — while carefully considering the historical context. The updated building will include new extensions, new MEP services, new high-performance facades, and reconfigured and new cores to meet current Building Regulations and set the spaces up for long-term sustainability.
Great outdoors
The building will maximise biodiversity by introducing green spaces at upper levels, as well as new terraces for future occupants. Other amenities include extensive new cycle parking and changing facilities, plus new retailers to peruse on Victoria Street.




