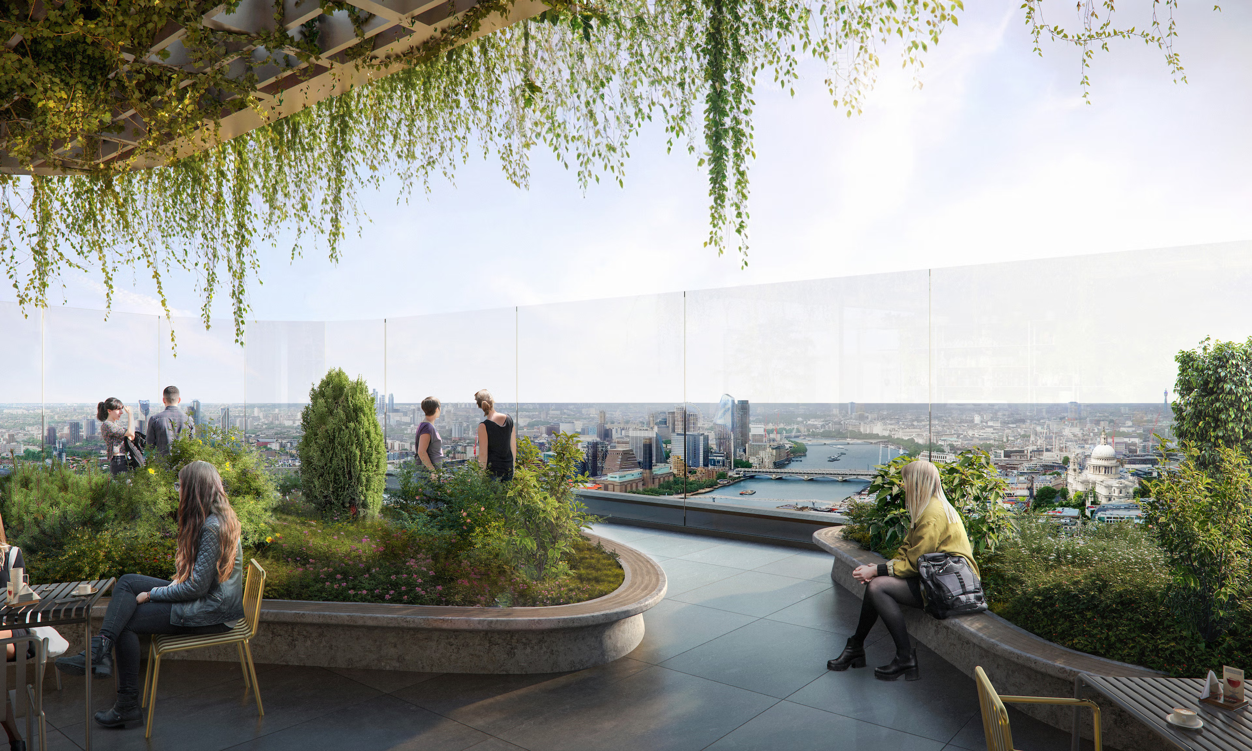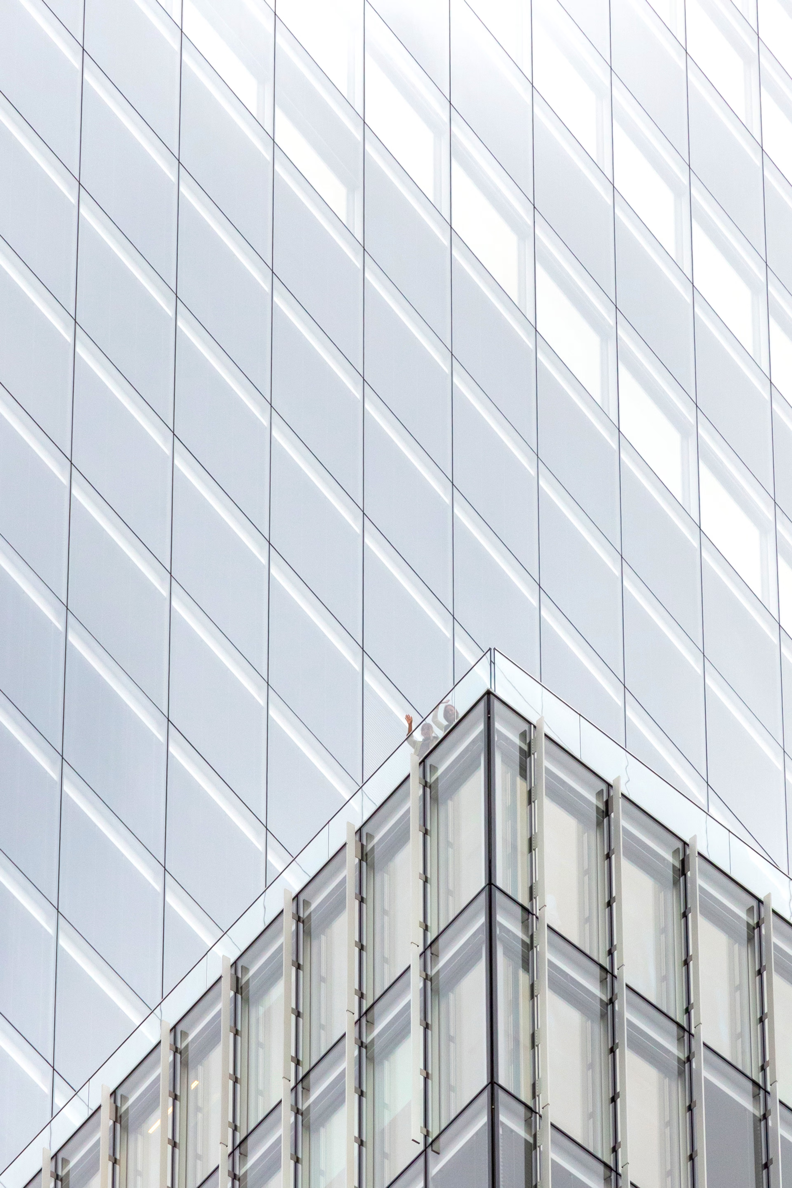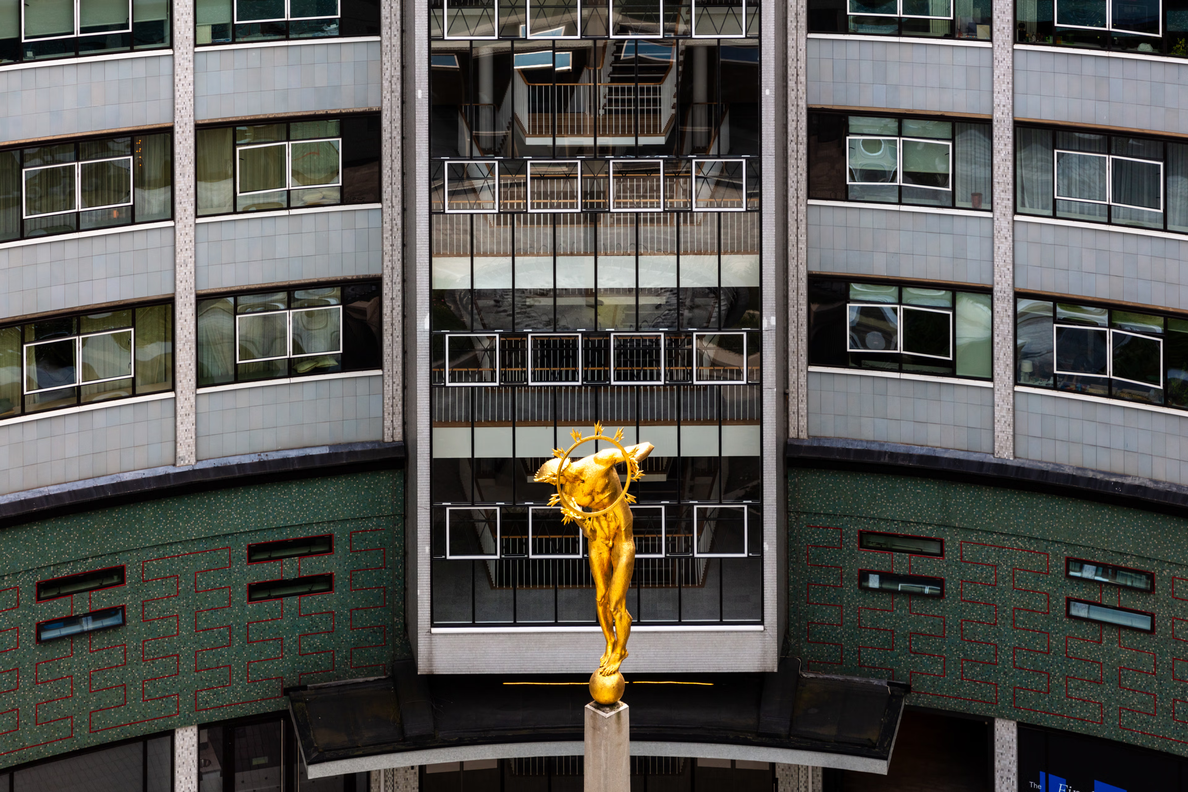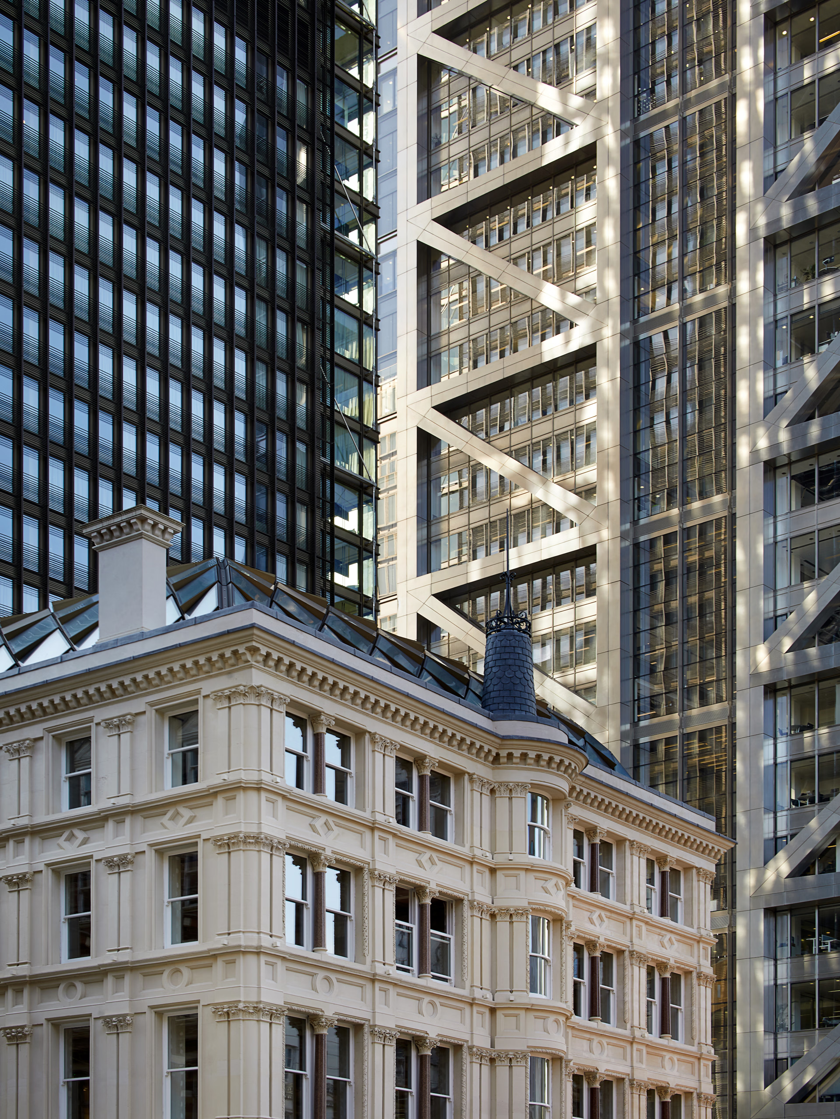70 Gracechurch Street
Introducing a City of London office building stacked with opportunity

Seventy Gracechurch Street is an exceptional office address in the City of London. Currently onsite is a seven-storey building — with existing planning consent for a 33-storey tower. Coming together once again with Ontario Teachers' Pension Plan, our expert partners at Oxford North, this fantastic location offers infinite possibilities.

What’s coming
600,00 sq ft of opportunity
In early 2022, we agreed a joint venture with Ontario Teachers' Pension Plan, finalising an agreement to buy Seventy Gracechurch Street, an office building in a sought-after City of London location. Originally constructed in the 1990s as a headquarters for retailers M&S, the site is currently occupied by a seven-storey building with existing planning consent for a 33-storey tower offering. While the lower floors that previously housed an M&S department store are now vacant, the upper floors are still occupied by office tenants. The property offers a rare and exciting combination of day one yield, plus 600,000 sq ft of development opportunity yet to be defined.
A new view
Our proposal for Seventy Gracechurch Street focuses on creatively reusing and retrofitting the existing building to deliver a fresh and sensitively designed office building, while introducing new spaces for public visitors to enjoy. We’ll retain and refurbish the existing seven-storey building and develop a tall office building above, making the overall development 33 storeys high. The new Seventy Gracechurch Street will fill in the gap in the City’s skyline, helping to connect the central and southern building clusters.
Commercial and cultural contributions
As well as providing 550,000 sq ft of premium office space that is in high demand in the City of London, we’ll also create a new Southern gateway to the historic Leadenhall Market. We’ll deliver two new public spaces on the ground floor – comprising a viewing gallery and food and drink retailer – plus a new pop-up market on the corner of Lime Street.
A landmark sustainable building
While structural reuse will reduce the carbon impact involved in redevelopment, we’ll also minimise the embodied carbon of the new construction through a circular economy approach — focusing on reusing existing materials wherever possible, and designing for longevity and future flexibility. The lean design will minimise material volumes and prioritise low carbon materials.
Fit for the future
Inside the building, our carbon reduction strategies will aim to align with the UKGBC trajectory to Net Zero, including all electric, high efficiency heating and cooling systems that will minimise operational energy and improve air quality. Meanwhile, outside, greening opportunities will be embraced through landscaped, biodiverse terraces and roofs — together with blue roofs and a high performance facade.




