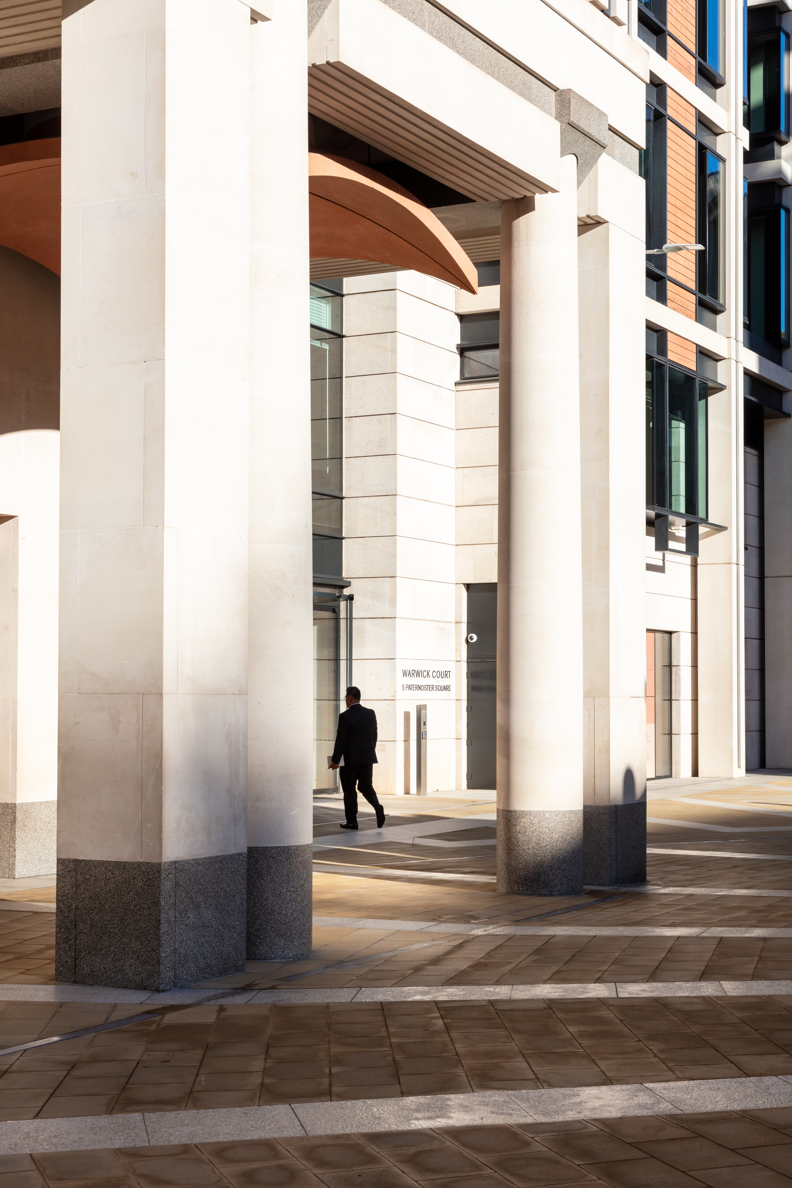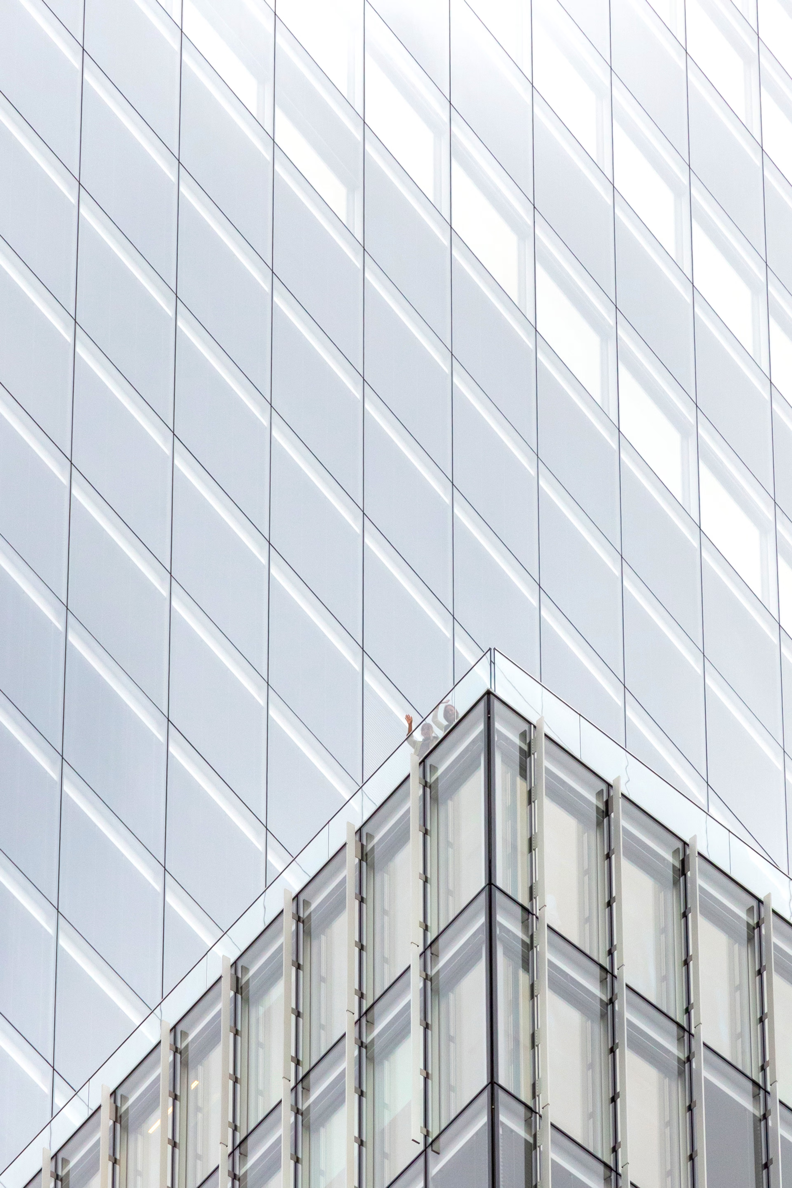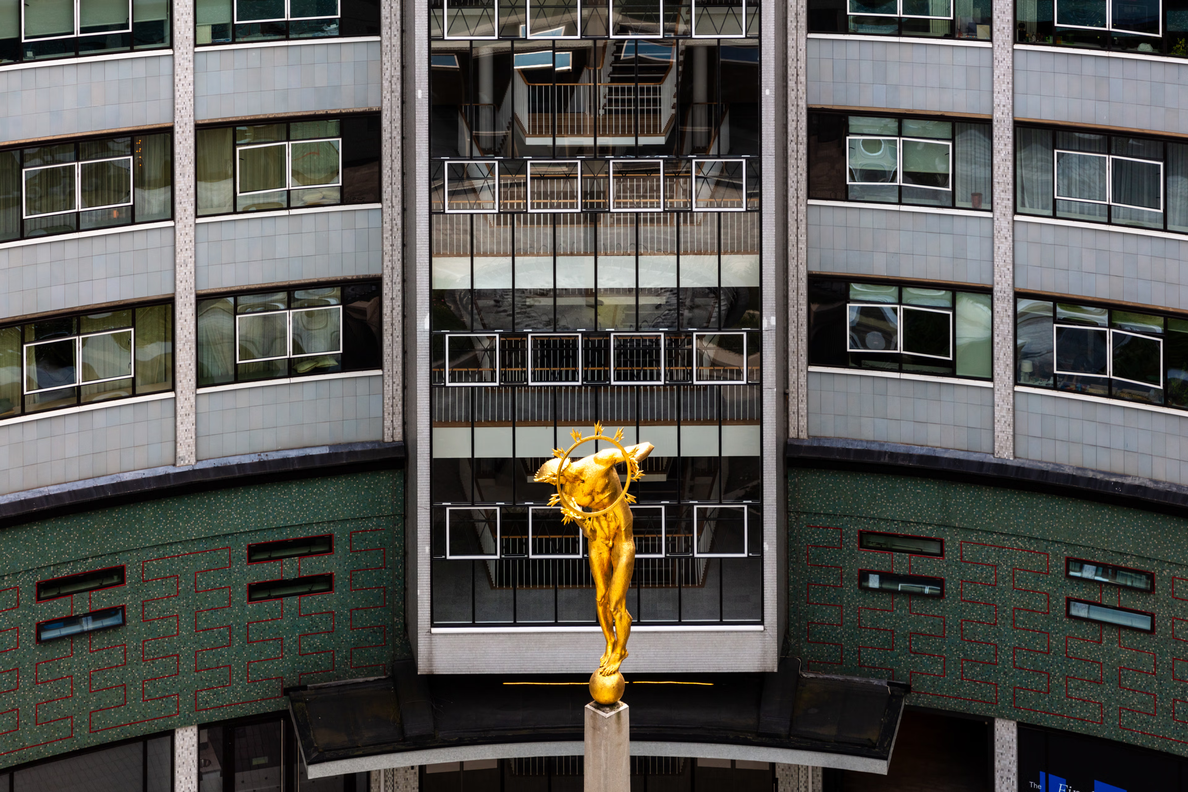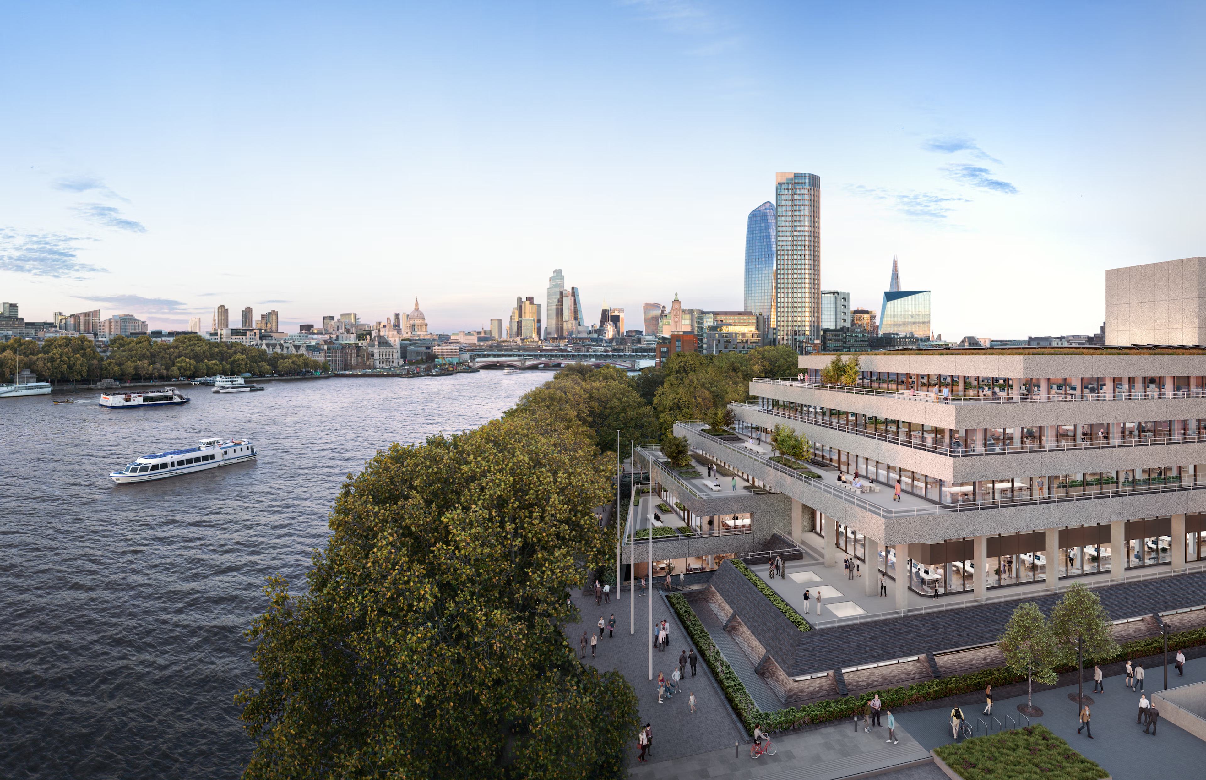Warwick Court
Where sustainability frames a London icon

What if the grandest views in the City were reframed through sustainable design? That’s the question we asked when we undertook the redevelopment of an office building in need of a refresh in Paternoster Square. A stone’s throw from one of London’s most famous and beautiful landmarks, St Paul’s Cathedral, this revitalised workplace now combines breathtaking views, flexible floorplates, and clever carbon-curbing design.

Where we started
Paternoster Square, EC4, has always enjoyed its proximity to a magnificent neighbour: St Paul’s Cathedral with its world-famous dome. But, designed in 2002, the original office building within Warwick Court no longer met the demands of modern-day businesses and their people. The spaces needed to be updated in terms of quality, flexibility, and most importantly, sustainability — tempting ambitious occupiers back onto fresh and fit-for-purpose floors.

What we did
A new way in
With an unique and organically formed structure, the senior project team solely comprised female professionals spanning design, construction, development management and sustainability. Together, we completely reconfigured the ground floor, making the arrival experience from Paternoster Square as impressive – and seamless – as possible.
A generous space
We also reimagined the flow and infrastructure throughout the building, increasing floor heights to create more generous proportions, adding plenty of bike storage and changing facilities, and incorporating time-saving, touch-free services. Meanwhile, outside, a range of inviting terraces offer occupiers downtime with fresh air and lush planting — not forgetting uninterrupted, unrivalled views of iconic St Paul’s.
A circular sensibility
When we briefed Fletcher Priest Architects, sustainability was at the core of our vision. Their ‘BREEAM Excellent’ design retained and reused existing finishes – such as the stone surfaces in the reception – and combined them with recycled materials such as terrazzo and timber — embracing circular economy principles to build on the original interior design whilst reducing waste and saving carbon. The all-electric EPC ‘A’ building uses intelligent LED lighting and air source heat pump technology to cut the operational carbon footprint of the building by up to 45%. The result of this inventive and innovative approach is an extended life for an existing building that uses a third of the carbon of an equivalent new build.
What makes
this place great
The building offers over 180,000 sq ft of new, flexible office space, with floorplates ranging from 15,000 sq ft to 29,000 sq ft, making it suitable for a wide range of businesses — from major trading floor operations to small creative companies. Everyone is invited to share in the stunning views — and the future of this sensitively redesigned and sustainable building.








