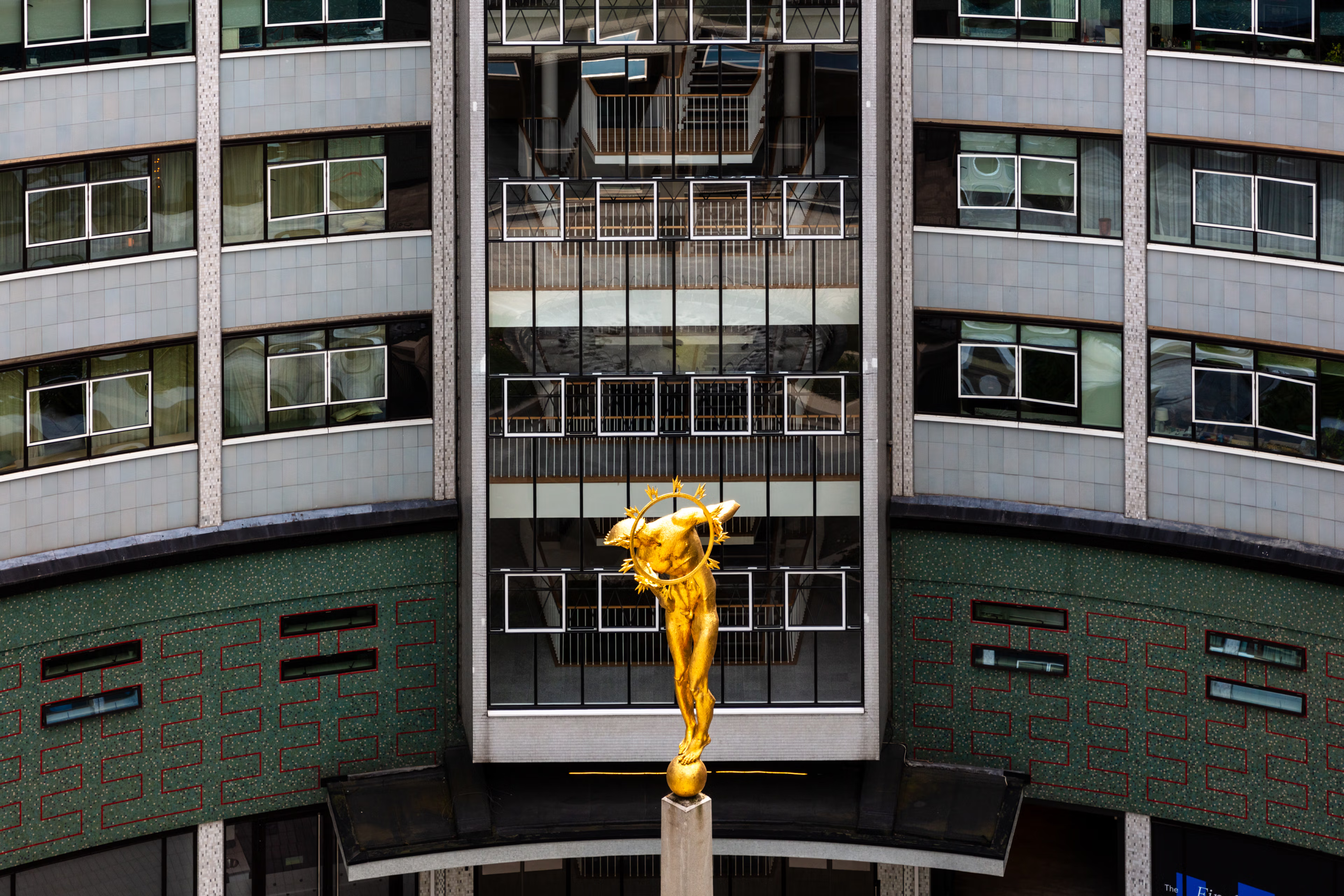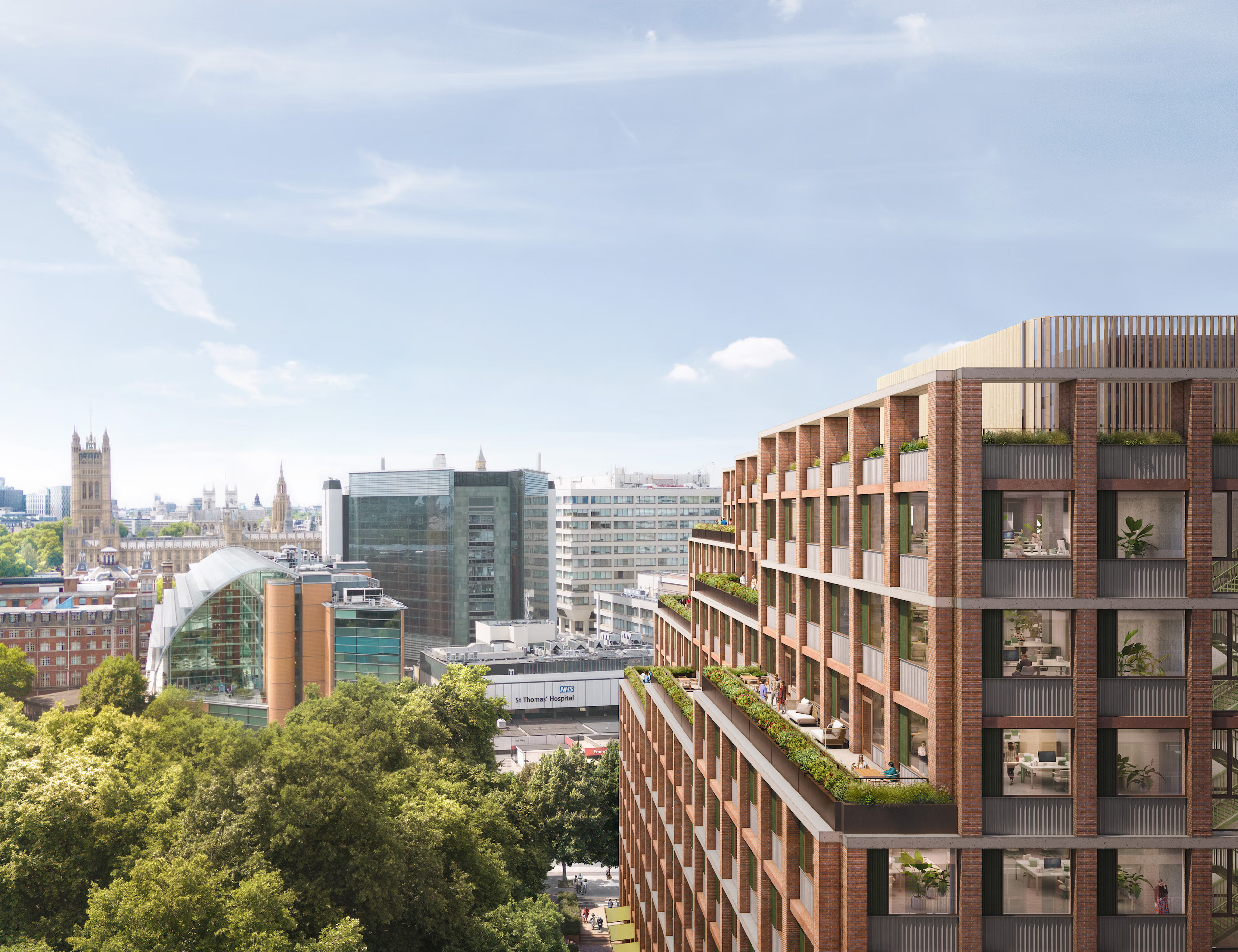Paternoster Square
Where a modern square meets a magnificent monument

The reimagining of Paternoster Square involved the redevelopment of four different office buildings, creating a worthy home for the London Stock Exchange as well as refreshed retail and restaurants around a bustling public square. Working holistically, we set out to enhance the already distinctive architecture in this place: to bridge ancient and modern London and provide a setting for relaxation and enjoyment in the company of spectacular St Paul’s.

Where we started
In 2001, the area north of St Paul’s Cathedral was once again in need of redevelopment. The 1960s office and retail scheme that replaced the area blitzed in 1940 had never been an urban or commercial success, and three subsequent masterplans had tried and failed to meet the many challenges of the 5.5 acre site of Paternoster Square. This was a highly complex brief in terms of both planning and development — and we stepped up to the task.

What we did
Planning for success
Our approach needed to respond to new commercial considerations for the design of modern office and retail spaces and take a long-term view of the site and its untapped potential. We also had to carefully consider a VIP neighbour – the beloved London landmark of St Paul’s – and improve public access and amenities.
A mighty team for a long journey
Initially acting as joint development advisers, we subsequently redefined the project, selected a new masterplanner, oversaw the appointment of architects, and steered the project through a successful planning application to detailed design and construction. The full team included Allies and Morrison, Eric Parry Architects, MacCormac Jamieson Prichard, Sheppard Robson and Whitefield Partners.
Obstacles at every turn
Stanhope led the project design and build phases through numerous complex challenges including congestion, difficult conditions below ground, complicated ownership patterns, and legal constraints imposed by the proximity of the Cathedral.
What makes
this place great
The project took eight years to deliver but today the development successfully integrates commercial offices (Goldman Sachs, London Stock Exchange and CBRE have all called this place home) and generous public spaces. With its towering central column, open loggias and new pedestrian routes – all presided over by beautiful St Paul’s – this is a popular City of London space that welcomes visitors in the evenings and weekends, as well as providing a serene spot for local workers. Paternoster Square was commended at the London Planning Awards as Best Built Project five years on in 2009.
After witnessing the many years of change in this challenging location, Peter Ackroyd had this to say about our redevelopment: "There have been many schemes, and many plans… now one has emerged that is wholly appropriate to the nature of the site and fully consonant with the spirit of London."








