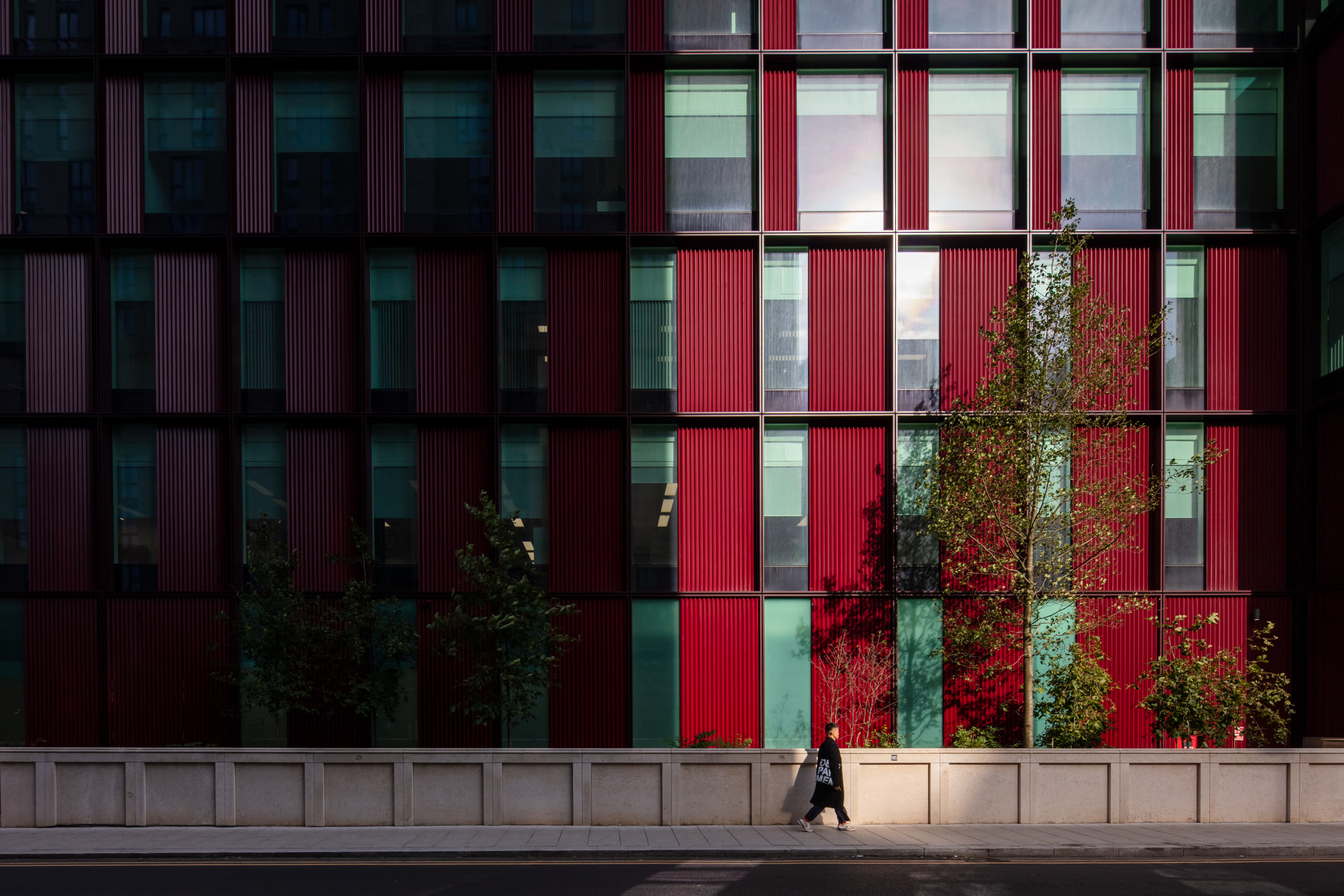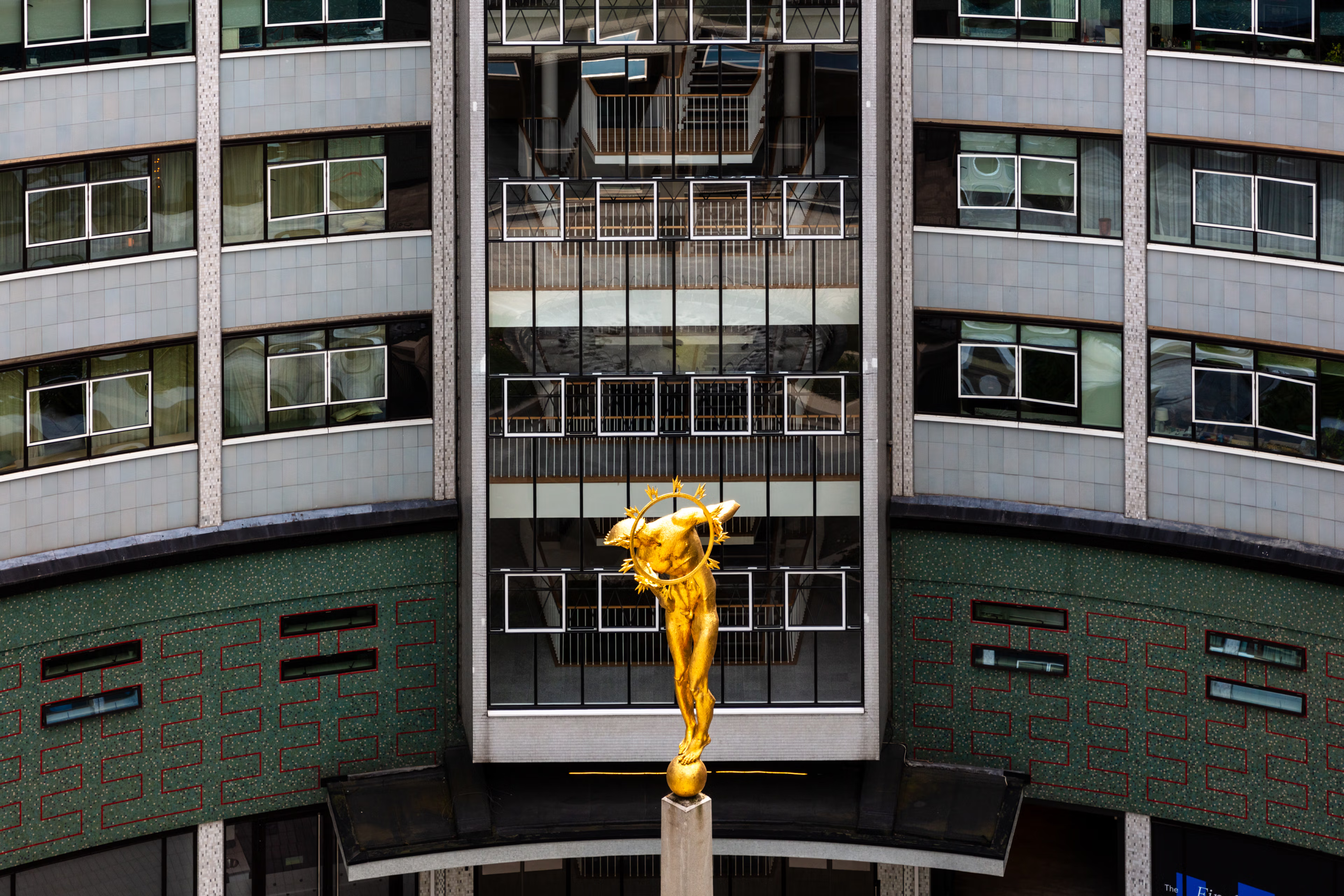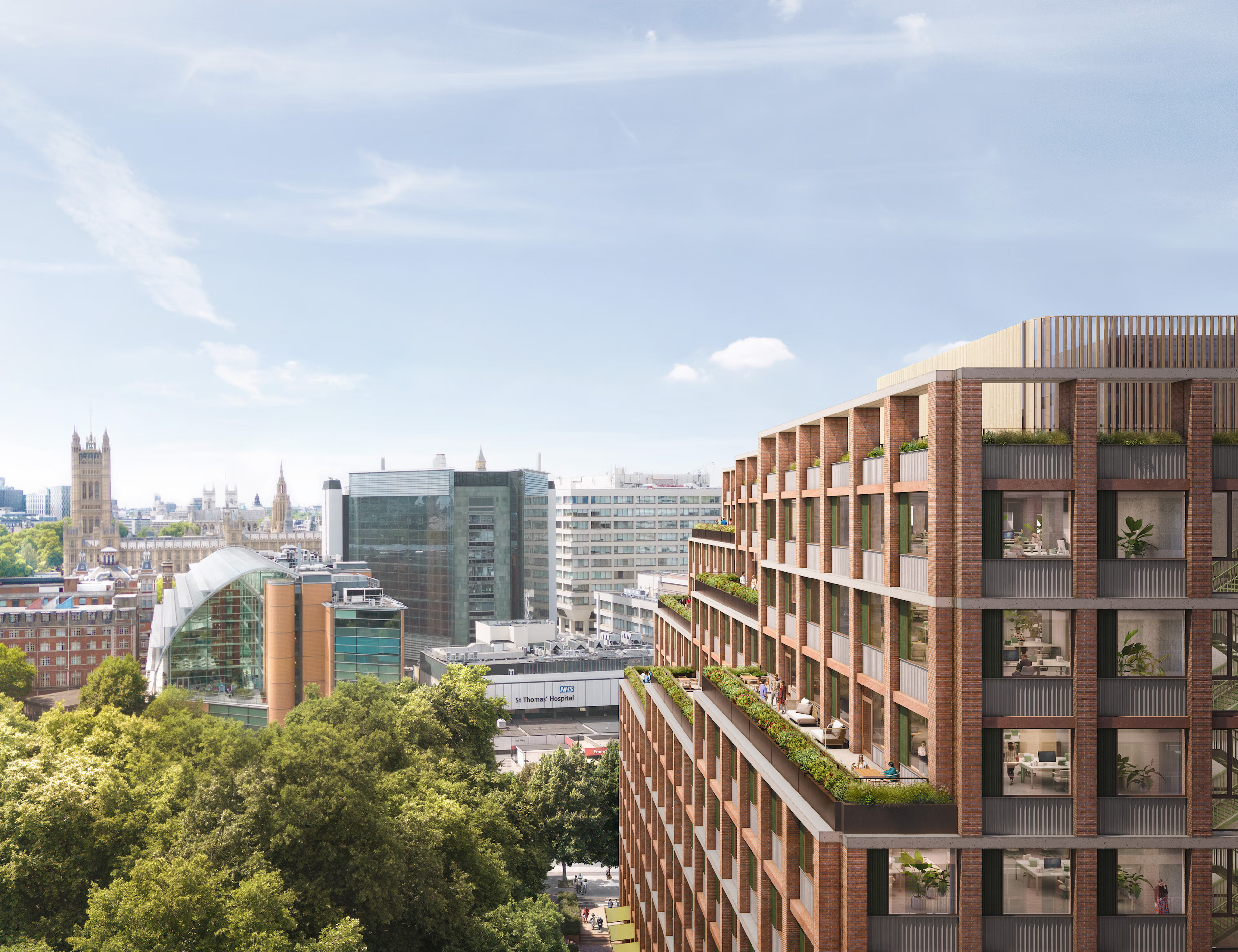Ruskin Square
Where a former brownfield in Croydon blooms

Located in Croydon – London’s second largest borough – Ruskin Square is a busy central area, adjacent to the main transport hub of East Croydon Station. Working with Croydon Council, Stanhope transformed a former brownfield site – a sprawling car park cluttered with old rail sidings and outdated buildings – into an integrated part of Croydon’s town centre, complete with modern, sustainable office spaces at 1 and 2 Ruskin Square. And what’s more, the development has helped to revitalise the cultural, retail and residential offer for local people and visitors alike.

Where we started
Stanhope’s work in Croydon began in 2005, helping shape the initial development plans for the area and subsequently securing planning permission in 2006 for a programme of work including a new park, office blocks, residential area, public spaces and amenities. This permission was a milestone moment in a complex effort by the council and key partners to progress an idea that had been stalled for over a decade.

What we did
Redefining Croydon’s centre
The Masterplan was designed by Foster + Partners and has subsequently seen a range of architects appointed to design building plots and landscaping including Shedkm, Make, AHMM and Muf Art and Architecture. So far, the development has seen the delivery of 1 Ruskin Square (184,000 sq ft of offices which were let and then sold to HMRC) and 2 Ruskin Square (330,000 sq ft of space that was prelet to the Home Office), plus meanwhile retail and restaurants from BOXPARK.
Building deep connections
Together with our partners at Schroders, our long-term involvement in the site has helped us to form strong relationships with key stakeholders and overcome major obstacles such as the 2008 financial crash. Our commitment and connections meant that, alongside other developers and the council, we were also able to negotiate new pedestrian access for Network Rail – linking town and station and opening up previously inaccessible areas.
From brownfield to blossoming
The regeneration of brownfield space and delivery of local social and economic
benefits are central to our work at Stanhope. In Croydon, 1 Ruskin Square and 2 Ruskin Square have been designed to the highest standards of sustainable practice, incorporating strategies to reduce energy consumption and maximise natural light. As a Design for Performance (NABERS UK) Pioneer Project, a number of key sustainability design elements have been incorporated into 2 Ruskin Square, including an all-electric energy strategy, rainwater harvesting, a high performance façade, 35% green roof cover, a modular structural design to minimise embodied carbon, and the incorporation of photovoltaics. As a result, 2 Ruskin Square has achieved BREEAM Excellent.
What makes
this place great
HMRC and the Home Office have now taken up residence at 1 Ruskin Square and 2 Ruskin Square respectively, enabling them to improve working environments for their staff with open plan offices that support better communication. Together with Schroders, we’ve also secured detailed planning consent from Croydon Council for 3 Ruskin Square: a 14-storey office building adjacent to East Croydon Station. The building will provide 290,000 sq ft of offices, plus retail on the ground floor to enhance future amenity at the scheme.








